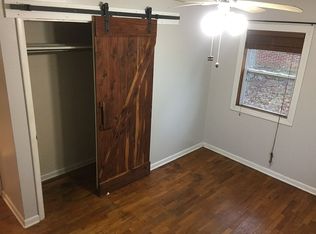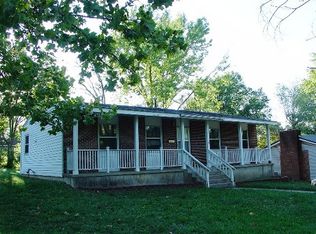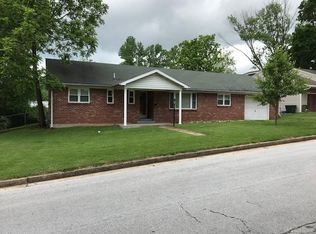Closed
Listing Provided by:
Lance E Lewis 573-201-4907,
Real Broker LLC
Bought with: Real Broker LLC
Price Unknown
27 Irene Ln, Rolla, MO 65401
5beds
2,064sqft
Single Family Residence
Built in 1958
0.25 Acres Lot
$227,600 Zestimate®
$--/sqft
$1,590 Estimated rent
Home value
$227,600
$207,000 - $248,000
$1,590/mo
Zestimate® history
Loading...
Owner options
Explore your selling options
What's special
BACK ON THE MARKET AT NO FAULT TO SELLERS!!!!
This spacious all brick 5 bedroom 3 bath home is nestled on a corner lot and centrally located in Rolla near schools, shopping, and parks. Upon entry your eyes will be drawn to the beautiful original hardwood floors throughout most of the main level, custom built-in shelving, and a cozy wood burning fireplace to gather in the coming winter months. The Kitchen boasts stainless steal appliances, lots of counter space and cabinetry. Upstairs you will find two additional bedrooms and a full bath. Downstairs you will find a full unfinished basement that has endless potential and will help with all your families storage needs. Stepping outside you will be pleased to find a oversized deck perfect for entertaining, large yard completed privacy fenced in, and a workshop that boasts both electricity and running water. Don't snooze message or call today to schedule your private showing of this spacious home.
Zillow last checked: 8 hours ago
Listing updated: April 28, 2025 at 06:03pm
Listing Provided by:
Lance E Lewis 573-201-4907,
Real Broker LLC
Bought with:
Lance E Lewis, 2021005265
Real Broker LLC
Source: MARIS,MLS#: 22073339 Originating MLS: South Central Board of REALTORS
Originating MLS: South Central Board of REALTORS
Facts & features
Interior
Bedrooms & bathrooms
- Bedrooms: 5
- Bathrooms: 3
- Full bathrooms: 3
- Main level bathrooms: 1
- Main level bedrooms: 2
Heating
- Natural Gas, Wood, Forced Air
Cooling
- Ceiling Fan(s), Central Air, Electric
Appliances
- Included: Dishwasher, Electric Range, Electric Oven, Refrigerator, Stainless Steel Appliance(s), Gas Water Heater
Features
- Separate Dining, Workshop/Hobby Area, Bookcases, Custom Cabinetry
- Flooring: Hardwood
- Doors: Panel Door(s)
- Basement: Unfinished,Walk-Out Access
- Number of fireplaces: 1
- Fireplace features: Living Room, Wood Burning
Interior area
- Total structure area: 2,064
- Total interior livable area: 2,064 sqft
- Finished area above ground: 1,376
Property
Parking
- Parking features: No Driveway, Off Street
- Has uncovered spaces: Yes
Features
- Levels: Two
- Patio & porch: Deck
Lot
- Size: 0.25 Acres
- Dimensions: 90 x 120
- Features: Corner Lot
Details
- Additional structures: Shed(s), Workshop
- Parcel number: 71091.012002011001.000
- Special conditions: Standard
Construction
Type & style
- Home type: SingleFamily
- Architectural style: Traditional,Other
- Property subtype: Single Family Residence
Materials
- Brick
Condition
- Year built: 1958
Utilities & green energy
- Sewer: Public Sewer
- Water: Public
Community & neighborhood
Location
- Region: Rolla
- Subdivision: Murry Second Add
Other
Other facts
- Listing terms: Cash,Conventional,FHA,Other,USDA Loan,VA Loan
- Ownership: Private
Price history
| Date | Event | Price |
|---|---|---|
| 6/2/2023 | Sold | -- |
Source: | ||
| 5/30/2023 | Pending sale | $179,000$87/sqft |
Source: | ||
| 4/17/2023 | Listed for sale | $179,000$87/sqft |
Source: | ||
| 3/25/2023 | Pending sale | $179,000$87/sqft |
Source: | ||
| 3/14/2023 | Price change | $179,000-5.3%$87/sqft |
Source: | ||
Public tax history
| Year | Property taxes | Tax assessment |
|---|---|---|
| 2024 | $1,395 -0.6% | $25,950 |
| 2023 | $1,404 +17.7% | $25,950 |
| 2022 | $1,192 -0.7% | $25,950 |
Find assessor info on the county website
Neighborhood: 65401
Nearby schools
GreatSchools rating
- 5/10Rolla Middle SchoolGrades: 4-6Distance: 0.4 mi
- 5/10Rolla Jr. High SchoolGrades: 7-8Distance: 0.6 mi
- 5/10Rolla Sr. High SchoolGrades: 9-12Distance: 0.5 mi
Schools provided by the listing agent
- Elementary: Mark Twain Elem.
- Middle: Rolla Jr. High
- High: Rolla Sr. High
Source: MARIS. This data may not be complete. We recommend contacting the local school district to confirm school assignments for this home.


