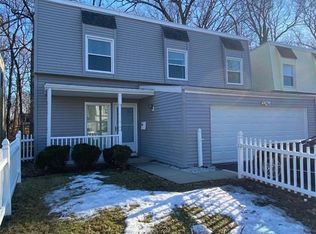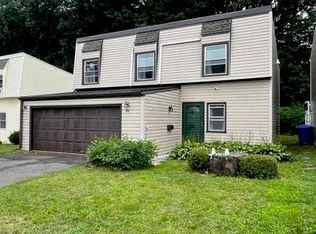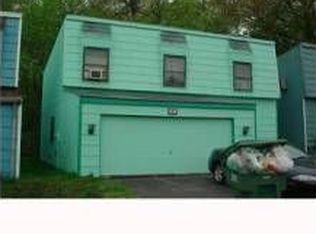Welcome to 27 Inverness Lane! This home offers a number of updates completed within the last few years, including granite countertops, SS appliances, flooring, and windows! The living room comes with a cathedral ceiling that only adds to the already open feeling and sliders that provide easy access to the fenced in rear yard. Upstairs you'll find 2 bedrooms, a full bath, and a 3rd principal bedroom with a 2nd full bath. The 2-car attached garage, main level laundry, and an outside storage room will finish this home off. Don't miss this one, stop by and Turn the Key!
This property is off market, which means it's not currently listed for sale or rent on Zillow. This may be different from what's available on other websites or public sources.


