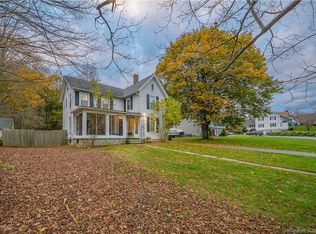Sold for $330,000
$330,000
27 Innes Avenue, Thomaston, CT 06787
5beds
2,262sqft
Single Family Residence
Built in 1974
0.27 Acres Lot
$376,500 Zestimate®
$146/sqft
$3,131 Estimated rent
Home value
$376,500
$354,000 - $399,000
$3,131/mo
Zestimate® history
Loading...
Owner options
Explore your selling options
What's special
2262 sf, 5 bedroom colonial. The primary bedroom suite is on the first floor (bedroom, full bath and laundry room). Upstairs there are 4 bedrooms and a study. Propane heater, Electric baseboard, and wood stove. Would you like privacy? This home is at the end of the cul de sac. There is .27 acres that look and feel like 1000 acres. Take a look at google maps !
Zillow last checked: 8 hours ago
Listing updated: July 09, 2024 at 08:18pm
Listed by:
Steve Schappert 203-994-3950,
Connecticut Real Estate 203-994-3950
Bought with:
Chris LaCava, RES.0797638
Coldwell Banker Realty
Source: Smart MLS,MLS#: 170566463
Facts & features
Interior
Bedrooms & bathrooms
- Bedrooms: 5
- Bathrooms: 2
- Full bathrooms: 2
Primary bedroom
- Level: Main
Bedroom
- Level: Upper
Bedroom
- Level: Upper
Bedroom
- Level: Upper
Bedroom
- Level: Upper
Kitchen
- Level: Main
Living room
- Level: Main
Study
- Level: Upper
Heating
- Baseboard, Gas on Gas, Electric, Propane, Wood
Cooling
- None
Appliances
- Included: Electric Cooktop, Oven/Range, Refrigerator, Freezer, Dishwasher, Water Heater, Electric Water Heater
- Laundry: Main Level
Features
- Basement: Full
- Attic: Access Via Hatch
- Has fireplace: No
Interior area
- Total structure area: 2,262
- Total interior livable area: 2,262 sqft
- Finished area above ground: 2,262
Property
Parking
- Total spaces: 1
- Parking features: Attached
- Attached garage spaces: 1
Features
- Waterfront features: Waterfront, Brook
Lot
- Size: 0.27 Acres
- Features: Cul-De-Sac, Rolling Slope
Details
- Parcel number: 879466
- Zoning: RA15
Construction
Type & style
- Home type: SingleFamily
- Architectural style: Colonial
- Property subtype: Single Family Residence
Materials
- Aluminum Siding
- Foundation: Concrete Perimeter
- Roof: Asphalt
Condition
- New construction: No
- Year built: 1974
Utilities & green energy
- Sewer: Public Sewer
- Water: Public
Community & neighborhood
Community
- Community features: Basketball Court, Lake, Library, Park, Playground, Private Rec Facilities, Private School(s), Public Rec Facilities
Location
- Region: Thomaston
Price history
| Date | Event | Price |
|---|---|---|
| 6/20/2023 | Sold | $330,000+6.5%$146/sqft |
Source: | ||
| 6/19/2023 | Contingent | $309,900$137/sqft |
Source: | ||
| 5/14/2023 | Listed for sale | $309,900+44.1%$137/sqft |
Source: | ||
| 2/13/2016 | Listing removed | $215,000$95/sqft |
Source: William Raveis Real Estate #W1078202 Report a problem | ||
| 11/1/2014 | Price change | $215,000-6.5%$95/sqft |
Source: William Raveis Real Estate #W1078202 Report a problem | ||
Public tax history
| Year | Property taxes | Tax assessment |
|---|---|---|
| 2025 | $5,633 +6.2% | $157,290 +1.9% |
| 2024 | $5,306 +2.2% | $154,420 |
| 2023 | $5,193 +4.7% | $154,420 |
Find assessor info on the county website
Neighborhood: 06787
Nearby schools
GreatSchools rating
- 4/10Thomaston Center SchoolGrades: 4-6Distance: 0.6 mi
- 8/10Thomaston High SchoolGrades: 7-12Distance: 1.1 mi
- 4/10Black Rock SchoolGrades: PK-3Distance: 1.1 mi
Schools provided by the listing agent
- Elementary: Black Rock
- High: Thomaston
Source: Smart MLS. This data may not be complete. We recommend contacting the local school district to confirm school assignments for this home.
Get pre-qualified for a loan
At Zillow Home Loans, we can pre-qualify you in as little as 5 minutes with no impact to your credit score.An equal housing lender. NMLS #10287.
Sell with ease on Zillow
Get a Zillow Showcase℠ listing at no additional cost and you could sell for —faster.
$376,500
2% more+$7,530
With Zillow Showcase(estimated)$384,030
