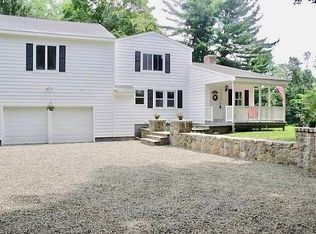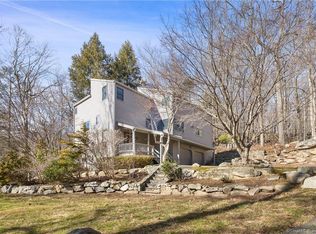Gorgeously remodeled 4 bedrooms and 4,5 bathrooms family home in a dead end street. The breathtaking entrance with exotic indoor garden. The floor plan has an open flow with high ceilings, an abundance of windows and doors. It is ideal for year round entertaining and family activities. The new custom kitchen cabinets with a marble counter top perfectly fits with a designed stone wall. An open concept to the eat-in-kitchen provides a plenitude of natural lights. The Master Bedroom suite has the large walk-in closet and own master bathroom with Jacuzzi and granite-double vanity. New high efficient cooling and heating systems, new roof,new hardwood floors, new stainless appliances, new tile, and freshly painted. Enjoy the view over 2 acres of land with a the large deck and playground for kids. Close to highways, train station, mall, restaurants. The top rated school district in Connecticut
This property is off market, which means it's not currently listed for sale or rent on Zillow. This may be different from what's available on other websites or public sources.

