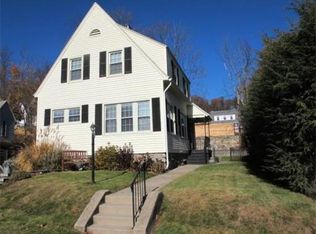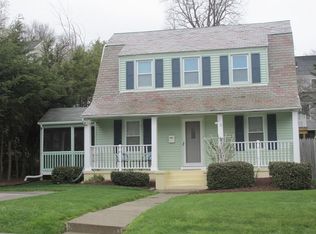Expanded & Renovated 3 bedroom 2 1/2 bath Gambrel. House is so much larger than it appears from front, Kitchen & Master Bedroom were added onto the back to make this home so much larger & more open. So many renovations within the last 10 years: Buderus boiler & HW storage tank; roof; plumbing, electrical; remodeled kitchen & baths; hardwood flooring; most windows; young Stainless Steel appliances.Great home for entertaining - open floor plan - oversized living room open to dining room; spacious eat in kitchen w/ center island. Heated lower level is partially finished with 2 rooms (cement flooring only) bathroom w/ shower stall. Large 13x 19' deck overlooks tree-lined back yard. Concrete patio under deck. Come see this completely renovated home in move in condition. Convenient location w/ easy access to Routes 190/290, minutes to Indian Lake, Greendale YMCA, & shopping. Come see!
This property is off market, which means it's not currently listed for sale or rent on Zillow. This may be different from what's available on other websites or public sources.

