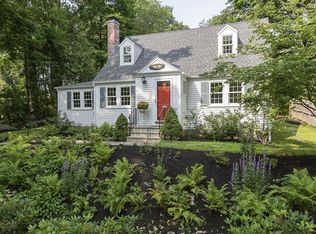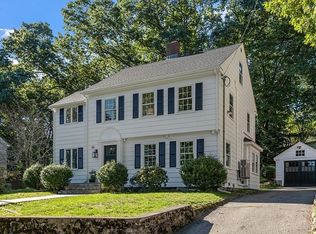Sold for $1,280,000
$1,280,000
27 Independence Ave, Lexington, MA 02421
3beds
2,002sqft
Single Family Residence
Built in 1948
7,750 Square Feet Lot
$1,418,100 Zestimate®
$639/sqft
$4,386 Estimated rent
Home value
$1,418,100
$1.33M - $1.50M
$4,386/mo
Zestimate® history
Loading...
Owner options
Explore your selling options
What's special
A Follen Hill beauty, this meticulously maintained and updated center-entrance Colonial offers a prime location only steps to public transportation, the bike path, and a short stroll to popular Wilson Farm. Decorative columns define the front-to-back living room, a wonderful place to entertain or hang out with the family while gathered around the wood burning fireplace. A French door opens to the versatile sunroom perfect as an office, exercise space and more. The heart of the home unfolds with the beautifully updated, open concept kitchen featuring quartz counters, newer SS appliances, a farmhouse sink, newly refinished hardwood flooring and stylish white cabinetry. The dining room opens seamlessly beneath a decorative arch, allowing the chef to put the finishing touches on dinner while interacting with guests. The lower level was recently finished, adding an inviting family room, office, laundry and full bathroom. With so many recent updates, there is nothing to do but move right in!
Zillow last checked: 8 hours ago
Listing updated: June 05, 2023 at 01:23pm
Listed by:
Danielle Fleming 617-997-9145,
MA Properties 844-962-7767
Bought with:
Cook Real Estate Partners
Keller Williams Elite
Source: MLS PIN,MLS#: 73098379
Facts & features
Interior
Bedrooms & bathrooms
- Bedrooms: 3
- Bathrooms: 3
- Full bathrooms: 2
- 1/2 bathrooms: 1
Primary bedroom
- Features: Ceiling Fan(s), Walk-In Closet(s), Flooring - Hardwood, Crown Molding, Closet - Double
- Level: Second
- Area: 176
- Dimensions: 16 x 11
Bedroom 2
- Features: Closet, Flooring - Hardwood, Lighting - Overhead
- Level: Second
- Area: 168
- Dimensions: 14 x 12
Bedroom 3
- Features: Closet, Flooring - Hardwood, Lighting - Overhead, Crown Molding
- Level: Second
- Area: 99
- Dimensions: 11 x 9
Bathroom 1
- Features: Bathroom - Full, Bathroom - Tiled With Tub & Shower, Flooring - Stone/Ceramic Tile
- Level: Second
Bathroom 2
- Features: Bathroom - Full, Bathroom - Tiled With Shower Stall, Flooring - Stone/Ceramic Tile, Countertops - Stone/Granite/Solid
- Level: Basement
Bathroom 3
- Features: Bathroom - Half, Flooring - Stone/Ceramic Tile, Beadboard
- Level: First
Dining room
- Features: Flooring - Hardwood, Open Floorplan, Wainscoting, Crown Molding
- Level: First
- Area: 121
- Dimensions: 11 x 11
Family room
- Features: Flooring - Vinyl, Recessed Lighting
- Level: Basement
- Area: 100
- Dimensions: 10 x 10
Kitchen
- Features: Skylight, Flooring - Hardwood, Countertops - Stone/Granite/Solid, Deck - Exterior, Exterior Access, Open Floorplan, Recessed Lighting, Stainless Steel Appliances, Lighting - Pendant, Archway
- Level: First
- Area: 150
- Dimensions: 15 x 10
Living room
- Features: Coffered Ceiling(s), Flooring - Hardwood, French Doors, Recessed Lighting, Crown Molding
- Level: First
- Area: 231
- Dimensions: 21 x 11
Office
- Features: Flooring - Vinyl, Recessed Lighting
- Level: Basement
- Area: 130
- Dimensions: 13 x 10
Heating
- Forced Air, Natural Gas
Cooling
- Central Air
Appliances
- Included: Gas Water Heater, Water Heater, Range, Dishwasher, Disposal, Refrigerator, Washer, Dryer
- Laundry: Electric Dryer Hookup, Washer Hookup, Sink, In Basement
Features
- Crown Molding, Recessed Lighting, Sun Room, Office
- Flooring: Tile, Hardwood, Flooring - Stone/Ceramic Tile, Flooring - Vinyl
- Doors: French Doors
- Windows: Insulated Windows, Screens
- Basement: Full,Finished,Interior Entry,Garage Access,Sump Pump
- Number of fireplaces: 1
- Fireplace features: Living Room
Interior area
- Total structure area: 2,002
- Total interior livable area: 2,002 sqft
Property
Parking
- Total spaces: 5
- Parking features: Attached, Under, Storage, Off Street, Driveway
- Attached garage spaces: 1
- Uncovered spaces: 4
Features
- Patio & porch: Deck, Patio
- Exterior features: Deck, Patio, Rain Gutters, Professional Landscaping, Screens
Lot
- Size: 7,750 sqft
- Features: Corner Lot, Gentle Sloping
Details
- Parcel number: M:0022 L:000103,549355
- Zoning: RS
Construction
Type & style
- Home type: SingleFamily
- Architectural style: Colonial
- Property subtype: Single Family Residence
Materials
- Frame
- Foundation: Concrete Perimeter
- Roof: Shingle
Condition
- Year built: 1948
Utilities & green energy
- Electric: Circuit Breakers
- Sewer: Public Sewer
- Water: Public
Green energy
- Energy efficient items: Thermostat
Community & neighborhood
Community
- Community features: Public Transportation, Shopping, Park, Walk/Jog Trails, Bike Path, Conservation Area, Highway Access, House of Worship, Public School
Location
- Region: Lexington
- Subdivision: Follen Hill
Price history
| Date | Event | Price |
|---|---|---|
| 6/5/2023 | Sold | $1,280,000+11.3%$639/sqft |
Source: MLS PIN #73098379 Report a problem | ||
| 4/13/2023 | Listed for sale | $1,150,000+33.7%$574/sqft |
Source: MLS PIN #73098379 Report a problem | ||
| 6/14/2018 | Sold | $860,000+5%$430/sqft |
Source: Public Record Report a problem | ||
| 5/31/2018 | Pending sale | $819,000$409/sqft |
Source: Barrett Sotheby's International Realty #72304777 Report a problem | ||
| 5/31/2018 | Listed for sale | $819,000$409/sqft |
Source: Barrett Sotheby's International Realty #72304777 Report a problem | ||
Public tax history
| Year | Property taxes | Tax assessment |
|---|---|---|
| 2025 | $15,471 +1.6% | $1,265,000 +1.8% |
| 2024 | $15,227 +3.5% | $1,243,000 +9.8% |
| 2023 | $14,716 +5% | $1,132,000 +11.4% |
Find assessor info on the county website
Neighborhood: 02421
Nearby schools
GreatSchools rating
- 9/10Bowman Elementary SchoolGrades: K-5Distance: 0.7 mi
- 9/10Jonas Clarke Middle SchoolGrades: 6-8Distance: 1 mi
- 10/10Lexington High SchoolGrades: 9-12Distance: 1.4 mi
Schools provided by the listing agent
- Middle: Clarke Ms
- High: Lexington Hs
Source: MLS PIN. This data may not be complete. We recommend contacting the local school district to confirm school assignments for this home.
Get a cash offer in 3 minutes
Find out how much your home could sell for in as little as 3 minutes with a no-obligation cash offer.
Estimated market value$1,418,100
Get a cash offer in 3 minutes
Find out how much your home could sell for in as little as 3 minutes with a no-obligation cash offer.
Estimated market value
$1,418,100

