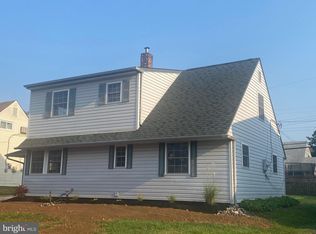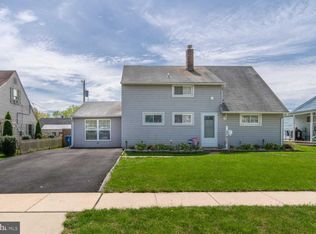Sold for $325,000
$325,000
27 Inbrook Rd, Levittown, PA 19057
3beds
1,200sqft
Single Family Residence
Built in 1954
6,360 Square Feet Lot
$378,400 Zestimate®
$271/sqft
$2,595 Estimated rent
Home value
$378,400
$359,000 - $397,000
$2,595/mo
Zestimate® history
Loading...
Owner options
Explore your selling options
What's special
Awesome Levittown Original Rancher Model - Move-In Ready! This beautifully renovated Levittown original rancher model is the perfect home for your family! With new LVT Cyprus collection floors throughout first level, all new kitchen cabinets and appliances, and a new bathroom tub shower combination, marble white and gray panels, vanity, mirror, paint, and lighting, this home is move-in ready. The main level features a spacious living room with a rustic brick feature wall, a kitchen with upgraded quiet-close cabinets and stainless steel appliances, a bathroom with a new tub shower combination, and a primary bedroom with two closets, a ceiling fan, and a sitting room! The upstairs level features new gray carpeting on stairs up throughout the two spacious bedrooms, each with new ceiling fan; bathroom contains new tiled bath enclosure and LVT flooring. The backyard is fenced in, making it the perfect place for kids and pets to play or entertaining friends & family. Don't forget the brand-new roof and gutters plus a home warranty! This house is ready for someone to make it a home, will it be you! located in a convenient location close to schools, shopping, playgrounds, parks and restaurants. Don't miss your chance to own this beautiful home! Highlights: Move-in ready Beautifully renovated New roof and gutters 3 bedrooms 2 bathrooms New kitchen and appliances New bathroom fixtures New flooring throughout Fenced in backyard Home warranty Convenient location Call today to schedule a showing!
Zillow last checked: 8 hours ago
Listing updated: December 21, 2023 at 04:48pm
Listed by:
Darlene Meekins 215-495-4330,
Realty Mark Associates
Bought with:
Roberto F Neris, RS299462
Realty Mark Associates
Source: Bright MLS,MLS#: PABU2058468
Facts & features
Interior
Bedrooms & bathrooms
- Bedrooms: 3
- Bathrooms: 2
- Full bathrooms: 2
- Main level bathrooms: 1
- Main level bedrooms: 1
Basement
- Area: 0
Heating
- Hot Water, Oil
Cooling
- Wall Unit(s), Electric, Other
Appliances
- Included: Oven/Range - Electric, Stainless Steel Appliance(s), Dryer, Washer, Refrigerator, Microwave, Water Heater
- Laundry: Main Level
Features
- Ceiling Fan(s), Entry Level Bedroom
- Flooring: Carpet, Vinyl, Tile/Brick
- Has basement: No
- Has fireplace: No
Interior area
- Total structure area: 1,200
- Total interior livable area: 1,200 sqft
- Finished area above ground: 1,200
- Finished area below ground: 0
Property
Parking
- Total spaces: 2
- Parking features: Attached Carport
- Carport spaces: 2
Accessibility
- Accessibility features: Mobility Improvements
Features
- Levels: One and One Half
- Stories: 1
- Exterior features: Sidewalks
- Pool features: None
- Fencing: Other
Lot
- Size: 6,360 sqft
- Dimensions: 60.00 x 100.00
- Features: Level, Front Yard, Rear Yard, SideYard(s)
Details
- Additional structures: Above Grade, Below Grade
- Parcel number: 05033179
- Zoning: R3
- Special conditions: Standard
Construction
Type & style
- Home type: SingleFamily
- Architectural style: Cape Cod
- Property subtype: Single Family Residence
Materials
- Concrete
- Foundation: Slab
- Roof: Pitched,Shingle
Condition
- Excellent
- New construction: No
- Year built: 1954
Utilities & green energy
- Electric: 100 Amp Service
- Sewer: Public Sewer
- Water: Public
- Utilities for property: Cable Connected
Community & neighborhood
Location
- Region: Levittown
- Subdivision: Indian Creek
- Municipality: BRISTOL TWP
Other
Other facts
- Listing agreement: Exclusive Right To Sell
- Listing terms: Conventional,VA Loan,FHA 203(b),Cash,FHA
- Ownership: Fee Simple
Price history
| Date | Event | Price |
|---|---|---|
| 12/19/2023 | Sold | $325,000-4.4%$271/sqft |
Source: | ||
| 12/14/2023 | Pending sale | $339,990$283/sqft |
Source: | ||
| 11/27/2023 | Contingent | $339,990$283/sqft |
Source: | ||
| 11/9/2023 | Price change | $339,990-1.5%$283/sqft |
Source: | ||
| 10/25/2023 | Price change | $345,333-3.9%$288/sqft |
Source: | ||
Public tax history
| Year | Property taxes | Tax assessment |
|---|---|---|
| 2025 | $4,034 +0.4% | $14,800 |
| 2024 | $4,019 | $14,800 |
| 2023 | -- | -- |
Find assessor info on the county website
Neighborhood: Indian Creek
Nearby schools
GreatSchools rating
- 5/10Mill Creek Elementary SchoolGrades: K-5Distance: 0.8 mi
- NAArmstrong Middle SchoolGrades: 7-8Distance: 1.7 mi
- 2/10Truman Senior High SchoolGrades: PK,9-12Distance: 0.6 mi
Schools provided by the listing agent
- District: Bristol Township
Source: Bright MLS. This data may not be complete. We recommend contacting the local school district to confirm school assignments for this home.
Get a cash offer in 3 minutes
Find out how much your home could sell for in as little as 3 minutes with a no-obligation cash offer.
Estimated market value$378,400
Get a cash offer in 3 minutes
Find out how much your home could sell for in as little as 3 minutes with a no-obligation cash offer.
Estimated market value
$378,400

