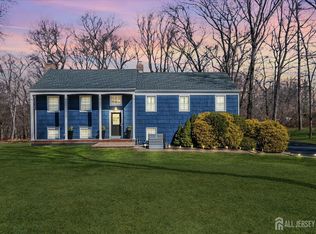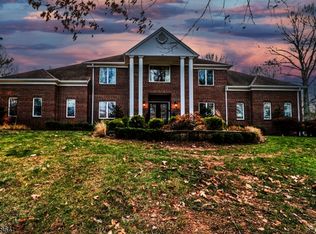Sold for $870,000
$870,000
27 Hunters Trl, Warren, NJ 07059
4beds
2,352sqft
Single Family Residence
Built in 1962
1.58 Acres Lot
$970,200 Zestimate®
$370/sqft
$4,780 Estimated rent
Home value
$970,200
$922,000 - $1.02M
$4,780/mo
Zestimate® history
Loading...
Owner options
Explore your selling options
What's special
Spacious, secluded and absolutely stunning, this 4 Bed 2.5 Bath Split with In-Ground Pool, Master Suite, and 2 Car Garage is sure to impress! Situated on 1.5 manicured acres with curb appeal and plenty of modern luxuries all through, completely move-in-ready and waiting for you! New Front Door and heated tiled Foyer entry give way to a light and bright Living rm with beautiful carrara white tile Gas Fireplace, new wood flooring, recessed lighting and a raised ceiling that truly opens up the space. Gorgeous gourmet Eat-in-Kitchen offers sleek SS Appliances, a large center island that seats 6, granite counters, ceramic backsplash, beverage fridge and more! Upstairs, the luxe main updated bath with dual vanity + 3 generous Bedrooms, inc the Master Suite. MBR boasts it's own upgraded ensuite bath with stall shower. Lower lvl features lovely Brazilian cherry flooring. Large Family rm with slider to the Patio, convenient updated 1/2 Bath and versatile 4th Bedroom/Office with elegant built-ins to boast. The resort-like Backyard is the real treat, complete with In-Ground Pool, large Patio, two lvl garden bed, mature trees, sprinkler system and landscape lighting, all fenced-in for privacy! All New Windows, Newer Driveway, Central Air, the list goes on! A true MUST SEE!!
Zillow last checked: 8 hours ago
Listing updated: September 26, 2023 at 08:36pm
Listed by:
ROBERT DEKANSKI,
RE/MAX 1st ADVANTAGE 732-827-5344,
LICELIA FIGUEIRAS,
RE/MAX 1st ADVANTAGE
Source: All Jersey MLS,MLS#: 2310026R
Facts & features
Interior
Bedrooms & bathrooms
- Bedrooms: 4
- Bathrooms: 3
- Full bathrooms: 2
- 1/2 bathrooms: 1
Primary bedroom
- Features: Full Bath
- Area: 217.5
- Dimensions: 12.08 x 18
Bedroom 2
- Area: 145.01
- Dimensions: 11.08 x 13.08
Bedroom 3
- Area: 173
- Dimensions: 14.42 x 12
Bedroom 4
- Area: 196.88
- Dimensions: 15.75 x 12.5
Bathroom
- Features: Stall Shower
Dining room
- Features: Formal Dining Room
- Area: 149.82
- Dimensions: 13.42 x 11.17
Family room
- Area: 267.67
- Length: 148
Kitchen
- Features: Granite/Corian Countertops, Kitchen Island, Eat-in Kitchen, Separate Dining Area
- Area: 201.74
- Dimensions: 13.83 x 14.58
Living room
- Area: 337.5
- Dimensions: 25 x 13.5
Basement
- Area: 0
Heating
- Forced Air
Cooling
- Central Air
Appliances
- Included: Dishwasher, Dryer, Gas Range/Oven, Microwave, Refrigerator, Washer, Water Softener Owned, Gas Water Heater
Features
- Cathedral Ceiling(s), High Ceilings, Security System, Watersoftener Owned, 1 Bedroom, Entrance Foyer, Laundry Room, Bath Half, Family Room, Utility Room, Kitchen, Living Room, Dining Room, 3 Bedrooms, Attic, Bath Full, Bath Main
- Flooring: Ceramic Tile, Wood
- Windows: Insulated Windows
- Basement: Crawl Only
- Number of fireplaces: 1
- Fireplace features: Gas
Interior area
- Total structure area: 2,352
- Total interior livable area: 2,352 sqft
Property
Parking
- Total spaces: 2
- Parking features: 1 Car Width, Additional Parking, Asphalt, Garage, Built-In Garage, Driveway, Paved
- Attached garage spaces: 2
- Has uncovered spaces: Yes
Accessibility
- Accessibility features: Stall Shower
Features
- Levels: Three Or More, Multi/Split
- Stories: 3
- Patio & porch: Porch, Deck, Patio
- Exterior features: Lawn Sprinklers, Open Porch(es), Deck, Patio, Fencing/Wall, Yard, Insulated Pane Windows
- Pool features: In Ground
- Fencing: Fencing/Wall
Lot
- Size: 1.58 Acres
- Features: Wooded
Details
- Parcel number: 2000067000000024
- Zoning: R65
Construction
Type & style
- Home type: SingleFamily
- Architectural style: Split Level
- Property subtype: Single Family Residence
Materials
- Roof: Asphalt
Condition
- Year built: 1962
Utilities & green energy
- Gas: Natural Gas
- Sewer: Septic Tank
- Water: Well
- Utilities for property: Electricity Connected, Natural Gas Connected
Community & neighborhood
Security
- Security features: Security System
Location
- Region: Warren
Other
Other facts
- Ownership: Fee Simple
Price history
| Date | Event | Price |
|---|---|---|
| 9/8/2023 | Sold | $870,000$370/sqft |
Source: Agent Provided Report a problem | ||
| 5/30/2023 | Sold | $870,000-2.8%$370/sqft |
Source: | ||
| 4/14/2023 | Pending sale | $895,000$381/sqft |
Source: | ||
| 4/14/2023 | Contingent | $895,000$381/sqft |
Source: | ||
| 3/23/2023 | Listed for sale | $895,000+46.7%$381/sqft |
Source: | ||
Public tax history
| Year | Property taxes | Tax assessment |
|---|---|---|
| 2025 | $14,930 +8.1% | $812,300 +8.1% |
| 2024 | $13,816 +15.7% | $751,700 +22% |
| 2023 | $11,942 +1.3% | $616,200 +4.7% |
Find assessor info on the county website
Neighborhood: 07059
Nearby schools
GreatSchools rating
- 8/10Angelo Tomaso SchoolGrades: K-5Distance: 0.8 mi
- 7/10Middle SchoolGrades: 6-8Distance: 2.9 mi
- 9/10Watchung Hills Regional High SchoolGrades: 9-12Distance: 4.1 mi
Get a cash offer in 3 minutes
Find out how much your home could sell for in as little as 3 minutes with a no-obligation cash offer.
Estimated market value$970,200
Get a cash offer in 3 minutes
Find out how much your home could sell for in as little as 3 minutes with a no-obligation cash offer.
Estimated market value
$970,200

