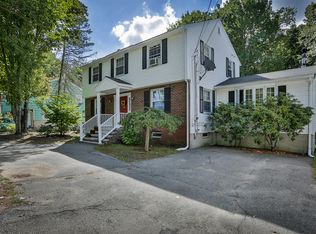Coveted Barron school district, very easy commute with a 5 minute drive into MA, public water & sewer, beautiful neighborhood. Freshly painted exterior, a very tasteful ecru. You will love these amenities: Dining rm has beautiful maple flooring with a Brazilian Cherry border. The spacious kitchen has cherry cabinets, granite counters including a granite topped breakfast bar, a Maytag Gemini electric double oven range, stainless steel appliances, Maple flooring, 1st floor laundry, Slider off kitchen opens to the large deck overlooking the woods in the back of this 2.46 ac property. Gas fireplace in living rm, direct garage entry, master with skylight and cathedral ceiling. Master also has walk-in closet and private 3/4 bath and also a heated, family room in the basement. How can you possibly want more?
This property is off market, which means it's not currently listed for sale or rent on Zillow. This may be different from what's available on other websites or public sources.
