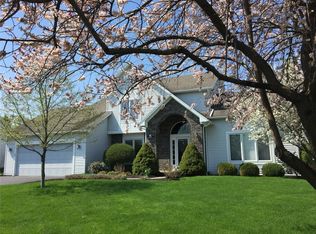Move right in to this turnkey stately colonial in sought-after Chili neighborhood. The 3 bedroom, 2.5 bath home is made even roomier with its finished basement & outdoor entertaining area. The vaulted entry greets you, leading you to to the eat-in kitchen, formal dining room, TWO living rooms plus mudroom & half bath. Finished basement has a bar & makes for a great secondary tv area, and has an area for a home office. Master bedroom has en-suite bath & walk-in closet. Two attractive bedrooms & full bath complete the 2nd floor. There is an above-ground pool w/ beautiful pergola & deck, for a refreshing swim, outdoor gatherings, or for a place to enjoy your the crisp morning air with your favorite cup of coffee. Make appt TODAY! Delayed negotiations until Monday July 8th, 2019 after 5pm.
This property is off market, which means it's not currently listed for sale or rent on Zillow. This may be different from what's available on other websites or public sources.
