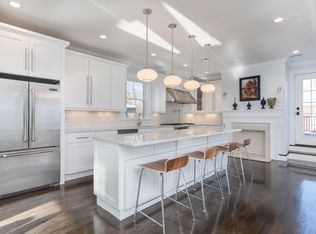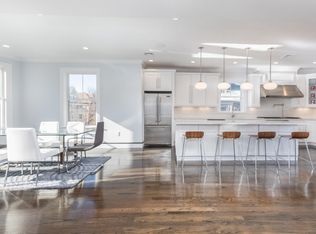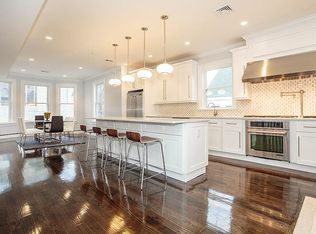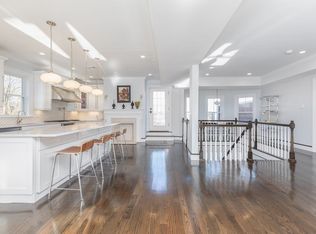Gut Rehabbed 8200 Sq Ft Victorian Estate Delivers A Dramatic Blend Of Classic & Modern Open Concept Living. 900 Sq Ft Mahogany Roof Terrace. 10"-15" Cathedral High Ceilings, Crown Molding, 4 Fire Places, 2 Bose Integrated Surround Sound Systems. High Resolution Security System. Gourmet Designer Kitchens, Custom Built Cabinets, WaterStone Faucets + Pot Filler, Imported Premium "Carrara" Marble Counter Tops, "White Thasos" Stone Mosaic Splash, JennAir & Liebherr Fridges, 6 Burner Wolf+ Miele & JennAir Ranges / Ovens, 2 Wine Coolers, 2 Speed Oven. Office/Media Rooms. Stone Grotto / Wine Cellar. LeGrand LED Recess Lighting,. Sparkling Dark Hardwood Floors. Beautiful Stair Case. 6 Beds / 4 Master En Suite. 1300 Sq Ft Master Bed Loft. Walk-in Closets & Built Ins. 6 Full Custom Built Baths, Radiant Heated Marble Floors,Soaking Tubs,Walk-In Showers, High End Fixtures, Imported Vanities. RH Mirrors, Seamless Glass Surrounds. Manicured Fenced in Gardens. Central Air. W&D. 6 Off St Parking
This property is off market, which means it's not currently listed for sale or rent on Zillow. This may be different from what's available on other websites or public sources.



