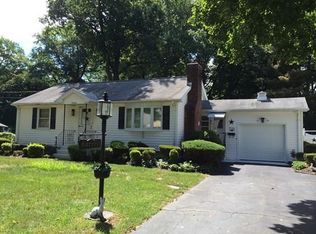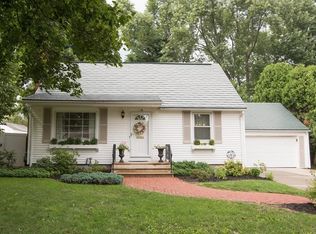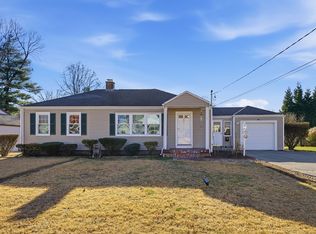This Cape Cod Style home is modernized but still has all the charm of the well made 1950's home, it has a symmetrical front façade with dormers. It was renovated and is move in ready. The kitchen and baths are new. Granite Counter tops/ Maple Cabinets. Fireplace, wood floors, two good size rooms on first floor , the master suite upstairs is very spacious, it has its own full bath, and a walk in closet. It Is in a great location and is quite picturesque. It has CAIR, fenced yard, a wonderful deck with a Cabana that stays Ha an attached garage. Half the basement is finished for an added room for an office, play room or game room. Cream puff Alert!
This property is off market, which means it's not currently listed for sale or rent on Zillow. This may be different from what's available on other websites or public sources.




