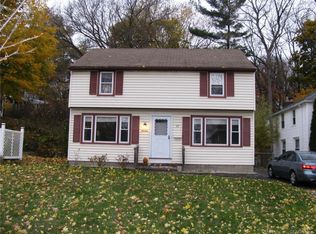Closed
$178,500
27 Hopper Ter, Rochester, NY 14612
3beds
1,484sqft
Single Family Residence
Built in 1950
6,686.46 Square Feet Lot
$215,800 Zestimate®
$120/sqft
$2,664 Estimated rent
Home value
$215,800
$203,000 - $231,000
$2,664/mo
Zestimate® history
Loading...
Owner options
Explore your selling options
What's special
CONVENIENT COLONIAL IN CHARLOTTE! Fantastic property for owner occupant or investor!! Large living room windows with woodburning fireplace! Hardwoods throughout! Formal dining room AND eat-in kitchen! Cozy den perfect for an office and leads right to the patio out back. Three bedrooms upstairs with a sizable primary bedroom and beautiful built ins! Pretty penny tile in the full and half bathrooms. Private backyard, sidewalks and street lights!! MINUTES to the popular Turning Point Park, Ontario beach and several restaurants! Other updates include: DRY basement with professionally installed waterproofing system, hot water tank less than 5 yrs old, washer and dryer approx. 7 years old. Delayed negotiations on file: Showings begin Friday October 6 at 9am, all offers due Wednesday Oct 11 at 1pm.
Zillow last checked: 8 hours ago
Listing updated: December 11, 2023 at 06:53am
Listed by:
Kaylee A. Moody 585-362-8900,
Keller Williams Realty Greater Rochester
Bought with:
Ignazio Vaccaro, 10401322207
Keller Williams Realty Greater Rochester
Source: NYSAMLSs,MLS#: R1501896 Originating MLS: Rochester
Originating MLS: Rochester
Facts & features
Interior
Bedrooms & bathrooms
- Bedrooms: 3
- Bathrooms: 2
- Full bathrooms: 1
- 1/2 bathrooms: 1
- Main level bathrooms: 1
Heating
- Gas, Forced Air
Appliances
- Included: Dryer, Dishwasher, Gas Cooktop, Disposal, Gas Oven, Gas Range, Gas Water Heater, Refrigerator, Washer
- Laundry: In Basement
Features
- Ceiling Fan(s), Den, Separate/Formal Dining Room, Eat-in Kitchen, Separate/Formal Living Room, Pantry
- Flooring: Carpet, Ceramic Tile, Hardwood, Tile, Varies
- Basement: Full
- Number of fireplaces: 1
Interior area
- Total structure area: 1,484
- Total interior livable area: 1,484 sqft
Property
Parking
- Total spaces: 1
- Parking features: Attached, Garage
- Attached garage spaces: 1
Features
- Levels: Two
- Stories: 2
- Patio & porch: Patio
- Exterior features: Blacktop Driveway, Patio
Lot
- Size: 6,686 sqft
- Dimensions: 50 x 132
- Features: Residential Lot
Details
- Parcel number: 26140006084000020210000000
- Special conditions: Standard
Construction
Type & style
- Home type: SingleFamily
- Architectural style: Colonial
- Property subtype: Single Family Residence
Materials
- Vinyl Siding, Copper Plumbing
- Foundation: Block
Condition
- Resale
- Year built: 1950
Utilities & green energy
- Electric: Circuit Breakers
- Sewer: Connected
- Water: Connected, Public
- Utilities for property: Cable Available, High Speed Internet Available, Sewer Connected, Water Connected
Community & neighborhood
Location
- Region: Rochester
- Subdivision: Lakedale Add
Other
Other facts
- Listing terms: Cash,Conventional,FHA,VA Loan
Price history
| Date | Event | Price |
|---|---|---|
| 12/1/2023 | Sold | $178,500+27.6%$120/sqft |
Source: | ||
| 10/16/2023 | Pending sale | $139,900$94/sqft |
Source: | ||
| 10/5/2023 | Listed for sale | $139,900+42.9%$94/sqft |
Source: | ||
| 7/30/2007 | Sold | $97,900+3.1%$66/sqft |
Source: Public Record Report a problem | ||
| 6/9/2006 | Sold | $95,000$64/sqft |
Source: Public Record Report a problem | ||
Public tax history
| Year | Property taxes | Tax assessment |
|---|---|---|
| 2024 | -- | $168,300 +57.3% |
| 2023 | -- | $107,000 |
| 2022 | -- | $107,000 |
Find assessor info on the county website
Neighborhood: Charlotte
Nearby schools
GreatSchools rating
- 3/10School 42 Abelard ReynoldsGrades: PK-6Distance: 0.4 mi
- NANortheast College Preparatory High SchoolGrades: 9-12Distance: 1.5 mi
Schools provided by the listing agent
- District: Rochester
Source: NYSAMLSs. This data may not be complete. We recommend contacting the local school district to confirm school assignments for this home.
