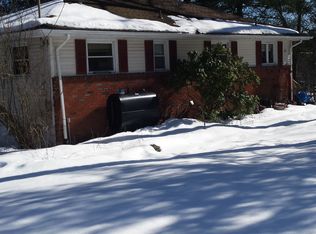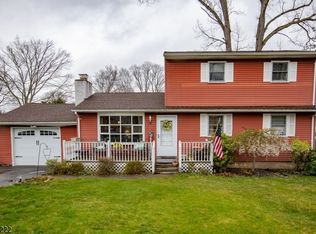Deceptively larger than it appears. This ranch offers more than you'd expect. This Lakefront home offers boating and fishing right from your back yard, PLUS..a heated in-ground pool with paver patio. Inside you will find a "true" mother daughter home. 1st flr features a lrg updated kitchen w/built-in breakfast bar, deck and pantry, 2 full bths, a master bedroom w/sliders to a private trex deck, a 2nd bedroom, Living Rm/Dining Rm w/wood burning frplc, spacious entry foyer, walk-up attic & loads of closet space. Ground Level In-law suite offers 2 bedrooms, Lrg Family Rm w/frplc, Kitchen, full bath, storage/laundry rm. full house attic fan, Newer roof & roth oil tank, triple pane windows, skylights, recessed lights,hdwd flrs,6 panel doors, detached 1 car garage w/new roof, driveway w/plenty of parking
This property is off market, which means it's not currently listed for sale or rent on Zillow. This may be different from what's available on other websites or public sources.

