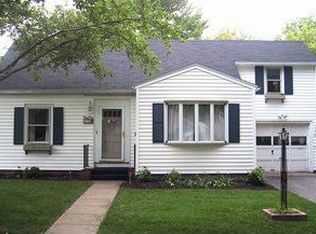Spectacular Home Renovation in Popular Ellison Park/Corbett's Glen Neighborhood! The following are BRAND NEW: Architectural Roof, Central A/C, Thermopane Windows, Vinyl Siding, 200 Amp Electric, Garage Door w/Electric Opener, Glass Block Windows in Garage & Basement, Fully Renovated Kitchen w/Custom Cabinetry/Stainless Maytag Appliances/LVT Flooring/Lighting/Countertops, Fully Renovated Bathroom w/Cast Iron Tub/Subway Tile Surround/Classic Black & White Tile Floor/Lighting/Vanity, Gutted & Re-Dry Walled & Insulated 2nd Floor Master BR w/Upgraded Carpet & Pad/Recessed LED Lighting, Living Rm w/Built-ins, All Hardwood Floors Refinished, All Hardware Upgraded...The list is endless! Ask for 3 Page Improvements List! 1st Open 5/31/19 5-7 PM. Delayed Negotiations Until 6/2/19 @ 8 PM. DON'T WAIT!
This property is off market, which means it's not currently listed for sale or rent on Zillow. This may be different from what's available on other websites or public sources.
