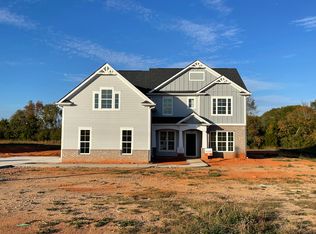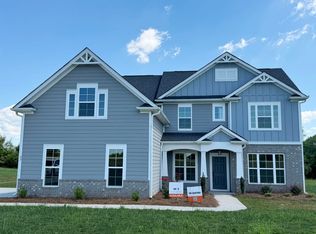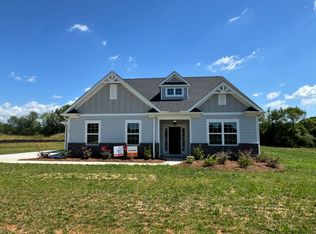The Camden has a first-floor Premier suite with a large deck/patio, which may be changed to a covered porch. Enjoy extra storage options in the Laundry & Mudroom, a unique coffered ceiling in the Breakfast area, plus a large Rec Room with tray ceiling upstairs. Entertain in the formal Dining room with tray ceiling, or use the wide open space of this home, with a large Family room, kitchen and breakfast area all together. The Kitchen features an island, large walk-in pantry, and plenty of counter & cabinet space. The Premier bath features a soaking tub, large shower, double sinks and walk-in closet. Upstairs, two bedrooms share a Jack & Jill bath, and there is an additional bedroom and full bath. Walk-in attic space is over the garage, or this may be converted to a Bonus room for more living space.
This property is off market, which means it's not currently listed for sale or rent on Zillow. This may be different from what's available on other websites or public sources.


