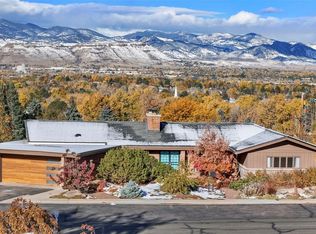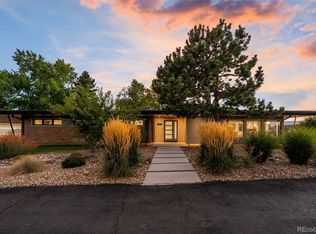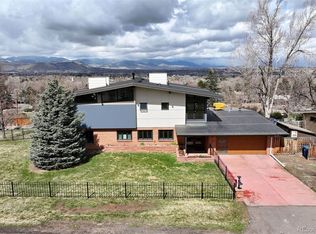Don't miss your opportunity to own this custom brick ranch in one of Paramount Heights' premier locations! The panoramic mountain views will take your breath away! Upon stepping through the front door, you will see that this home is something special! Enjoy a cozy fire while gazing at the stars through the picture windows in the formal living or dining room. The updated kitchen opens up to the family room offering views of stunning Colorado sunsets! Huge master suite with private sitting room, 2 closets, and a 5 piece bath with mountain views from the soaking tub. 2 additional bedrooms and a full bath round out the main floor. The finished walk-out basement boasts mountain views as well as a large family room with wet bar, bedroom, 3/4 bath, laundry room, and a huge recreation/party room complete with kitchenette that is perfect for entertaining family and friends! Beautifully landscaped .31 acre corner lot. 2 car tuck under garage with storage room, plus ample off street parking.
This property is off market, which means it's not currently listed for sale or rent on Zillow. This may be different from what's available on other websites or public sources.


