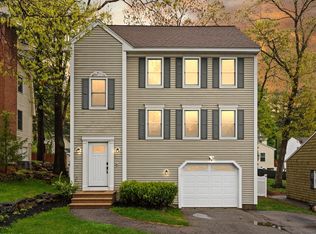Dutch Gambrel with attached Family Rm quiet neighborhood with beach rights to Long Pond. Must see home: 5 year old Custom built Hickory Cabinets-dovetailed joints with Granite countertops, SS appliances: Electric stove w/double ovens, Refrigerator, Dishwasher, Dining area is open to kitchen-hardwood floors, Fr-to-Bk Living Rm custom Brick Frp, HW Floors, Custom tongue & grove pine 20x16 Family Rm with Cathedral Ceiling-built in bar, wood/coal stove, tiled floor AND access to deck, FR-to-Bk Master Bedroom-double closets, 3 large bow windows gives this home plenty of natural light. 3 year old High efficiency gas FHA/Furnace; Central Air, Gas Hot water, Windows 8 years old.
This property is off market, which means it's not currently listed for sale or rent on Zillow. This may be different from what's available on other websites or public sources.
