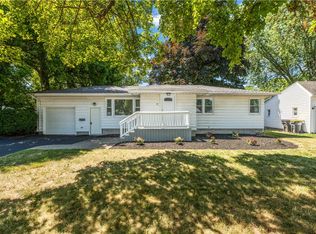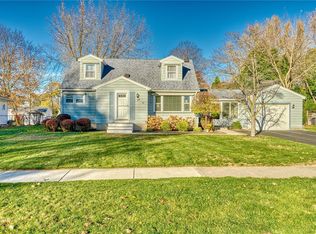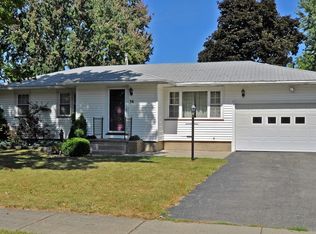Closed
$201,500
27 Hill Dr, Rochester, NY 14626
3beds
1,756sqft
Single Family Residence
Built in 1956
10,288.87 Square Feet Lot
$215,300 Zestimate®
$115/sqft
$2,232 Estimated rent
Home value
$215,300
$200,000 - $233,000
$2,232/mo
Zestimate® history
Loading...
Owner options
Explore your selling options
What's special
Welcome to this inviting 3-bedroom, 2 bath home in Greece! Step onto the covered front porch and into a beautifully maintained home featuring a living space just off the kitchen, complete with an electric fireplace and skylights that fill the room with natural light. The eat-in kitchen boasts custom cabinetry perfect for daily meals and entertaining. The primary bedroom is conveniently located on the first floor and includes a full bath for added privacy. With hardwood and LVP flooring throughout, this home exudes warmth and character. The front living room leads upstairs to two additional bedrooms and a second full bath. Outdoors, enjoy the deck, fully fenced yard, and a shed for extra storage, all shaded by a large mature tree. The garage offers a rear door for easy access to the backyard, perfect for any projects. All appliances are included, and the HE furnace and AC, updated in 2018, ensure comfort and efficiency. Delayed negotiations until Thursday Oct 31st at 10 am.
Zillow last checked: 8 hours ago
Listing updated: December 26, 2024 at 09:50am
Listed by:
Anthony C. Butera 585-404-3841,
Keller Williams Realty Greater Rochester
Bought with:
James P. Gagie, 40GA0800282
WCI Realty
Source: NYSAMLSs,MLS#: R1573116 Originating MLS: Rochester
Originating MLS: Rochester
Facts & features
Interior
Bedrooms & bathrooms
- Bedrooms: 3
- Bathrooms: 2
- Full bathrooms: 2
- Main level bathrooms: 1
- Main level bedrooms: 1
Heating
- Gas, Forced Air
Cooling
- Central Air
Appliances
- Included: Dishwasher, Gas Oven, Gas Range, Gas Water Heater, Microwave
Features
- Other, See Remarks, Skylights, Main Level Primary
- Flooring: Carpet, Hardwood, Luxury Vinyl, Varies
- Windows: Skylight(s)
- Basement: Partial
- Number of fireplaces: 1
Interior area
- Total structure area: 1,756
- Total interior livable area: 1,756 sqft
Property
Parking
- Total spaces: 2
- Parking features: Attached, Garage
- Attached garage spaces: 2
Features
- Patio & porch: Deck
- Exterior features: Blacktop Driveway, Deck, Fully Fenced
- Fencing: Full
Lot
- Size: 10,288 sqft
- Dimensions: 82 x 124
- Features: Near Public Transit, Residential Lot
Details
- Additional structures: Shed(s), Storage
- Parcel number: 2628000740700009006000
- Special conditions: Estate
Construction
Type & style
- Home type: SingleFamily
- Architectural style: Cape Cod
- Property subtype: Single Family Residence
Materials
- Aluminum Siding, Steel Siding, Vinyl Siding
- Foundation: Block
Condition
- Resale
- Year built: 1956
Utilities & green energy
- Sewer: Connected
- Water: Connected, Public
- Utilities for property: Sewer Connected, Water Connected
Community & neighborhood
Location
- Region: Rochester
- Subdivision: Knob Hill Heights Prcl B
Other
Other facts
- Listing terms: Cash,Conventional,FHA,VA Loan
Price history
| Date | Event | Price |
|---|---|---|
| 12/19/2024 | Sold | $201,500+12%$115/sqft |
Source: | ||
| 11/3/2024 | Pending sale | $179,900$102/sqft |
Source: | ||
| 10/24/2024 | Listed for sale | $179,900+54.4%$102/sqft |
Source: | ||
| 3/24/2005 | Sold | $116,500$66/sqft |
Source: Public Record Report a problem | ||
Public tax history
| Year | Property taxes | Tax assessment |
|---|---|---|
| 2024 | -- | $152,200 |
| 2023 | -- | $152,200 +16.2% |
| 2022 | -- | $131,000 |
Find assessor info on the county website
Neighborhood: 14626
Nearby schools
GreatSchools rating
- 5/10Buckman Heights Elementary SchoolGrades: 3-5Distance: 0.5 mi
- 3/10Olympia High SchoolGrades: 6-12Distance: 0.3 mi
- NAHolmes Road Elementary SchoolGrades: K-2Distance: 1.3 mi
Schools provided by the listing agent
- District: Greece
Source: NYSAMLSs. This data may not be complete. We recommend contacting the local school district to confirm school assignments for this home.


