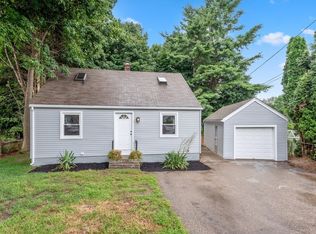Well maintained 3 bedroom 1.5 bath Cape with over 1500 sq.ft. of living space nestled on spacious corner lot in Rutland! This property has young roof, replacement windows & vinyl siding for easy maintenance living. Cabinet packed kitchen has updated appliances & tile backsplash which opens up to spacious family room w/ gas fireplace and central air unit. Lovely four season sunroom adds to the already ample living space overlooking beautiful backyard. There are 2 bedrooms on first floor and additional 3rd bedroom with bonus room on second floor which could be utilized as 4th bedroom. Additional living space in finished lower level is perfect for entertaining complete with wet bar. Welcome Home!
This property is off market, which means it's not currently listed for sale or rent on Zillow. This may be different from what's available on other websites or public sources.
