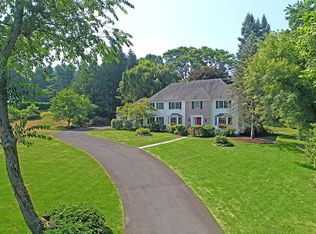Closed
$1,155,000
27 Highland Ave, Peapack Gladstone Boro, NJ 07977
4beds
3baths
--sqft
Single Family Residence
Built in 1954
2.14 Acres Lot
$1,172,500 Zestimate®
$--/sqft
$5,734 Estimated rent
Home value
$1,172,500
$1.08M - $1.28M
$5,734/mo
Zestimate® history
Loading...
Owner options
Explore your selling options
What's special
Zillow last checked: 19 hours ago
Listing updated: August 18, 2025 at 01:18am
Listed by:
Benny Yento 908-658-9000,
Coldwell Banker Realty
Bought with:
Benny Yento
Coldwell Banker Realty
Source: GSMLS,MLS#: 3967474
Facts & features
Price history
| Date | Event | Price |
|---|---|---|
| 8/15/2025 | Sold | $1,155,000+15.5% |
Source: | ||
| 6/18/2025 | Pending sale | $999,999 |
Source: | ||
| 6/6/2025 | Listed for sale | $999,999 |
Source: | ||
Public tax history
Tax history is unavailable.
Neighborhood: 07977
Nearby schools
GreatSchools rating
- 6/10Bedwell Elementary SchoolGrades: PK-4Distance: 4.5 mi
- 7/10Bernardsville Middle SchoolGrades: 5-8Distance: 4.5 mi
- 8/10Bernards High SchoolGrades: 9-12Distance: 4.6 mi

Get pre-qualified for a loan
At Zillow Home Loans, we can pre-qualify you in as little as 5 minutes with no impact to your credit score.An equal housing lender. NMLS #10287.
Sell for more on Zillow
Get a free Zillow Showcase℠ listing and you could sell for .
$1,172,500
2% more+ $23,450
With Zillow Showcase(estimated)
$1,195,950