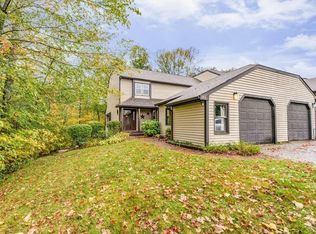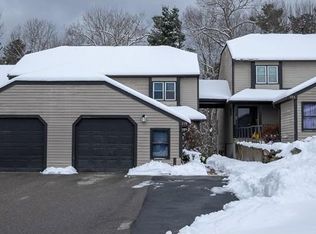This End Unit welcomes you via a Masonry brick Walkway lined with Flowers and Manicured Landscaping. The Sky lit Sunken Living Room is filled with tons of Natural Light. Formal Dining is just off the Galley Kitchen with newer appliances and Breakfast Nook for Casual Dining. The Finished Lower Level is great for that "Tween" Space, Guests or Large Bonus Room with Separate Entry and Full Bath with a Jetted Tub. Enjoy your Outdoor Patio just under the New Deck or head over to relax in the Gazebo located at the end of your driveway. A common Basketball Court is just a bit down from this unit, located on property of complex. Down the street is Sturbridge that offers Restaurants, Movie Theater, Banking, Shopping, Spas. Recent Updates: Deck (1 yr), Interior Paint (2 yrs), Kitchen Appl (1-6 yrs old), Generator Switch. Great Location for that Commuter, easy access to Rt. 90/MA Pike, Rt. 20, Rt. 290, Rt. 84/CT, Rt. 49 & Rt.9. About an Hour from Major Airports: Boston, Hartford & Providence
This property is off market, which means it's not currently listed for sale or rent on Zillow. This may be different from what's available on other websites or public sources.

