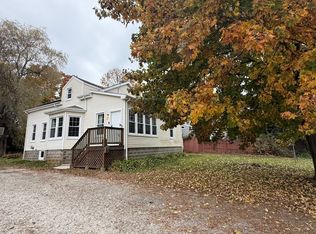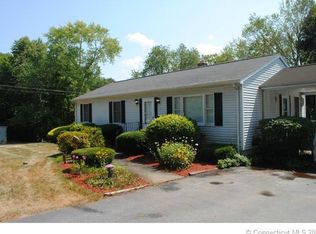Sold for $310,000 on 05/23/24
$310,000
27 High Street, Plainfield, CT 06354
4beds
1,287sqft
Single Family Residence
Built in 1890
0.4 Acres Lot
$333,700 Zestimate®
$241/sqft
$2,362 Estimated rent
Home value
$333,700
$260,000 - $434,000
$2,362/mo
Zestimate® history
Loading...
Owner options
Explore your selling options
What's special
Welcome to your future home! Step inside this 4-bedroom, 1.5-bathroom gem, recently renovated in 2020. The main floor beckons with a delightful eat-in kitchen, complete with an adjoining pantry area for added convenience. You'll also find a spacious living room and a comfortably sized bedroom, along with a generously proportioned half bath boasting laundry facilities. Ascend to the second floor to discover three additional bedrooms and a full bath, Outside revel in the beauty of a lush yard and a charming cement patio area, perfect for entertaining guests or simply unwinding in nature's embrace. A convenient storage shed in the backyard provides ample space for all your gardening essentials. Plus, don't miss the chance to start your day right on the enclosed porch, where you can savor your morning coffee while soaking in the tranquility of your surroundings. Schedule your visit today!
Zillow last checked: 8 hours ago
Listing updated: July 23, 2025 at 11:25pm
Listed by:
Jennifer Pagan 860-908-3443,
RE/MAX One 860-444-7362,
Luis Pagan 860-333-3089,
RE/MAX One
Bought with:
Audrey Martinez, RES.0821732
LAER Realty Partners
Source: Smart MLS,MLS#: 24000707
Facts & features
Interior
Bedrooms & bathrooms
- Bedrooms: 4
- Bathrooms: 2
- Full bathrooms: 1
- 1/2 bathrooms: 1
Primary bedroom
- Level: Main
Bedroom
- Level: Upper
Bedroom
- Level: Upper
Bedroom
- Level: Upper
Kitchen
- Level: Main
Living room
- Level: Main
Heating
- Baseboard, Oil
Cooling
- Window Unit(s)
Appliances
- Included: Electric Range, Refrigerator, Washer, Dryer, Water Heater
- Laundry: Main Level
Features
- Basement: Full
- Attic: Access Via Hatch
- Has fireplace: No
Interior area
- Total structure area: 1,287
- Total interior livable area: 1,287 sqft
- Finished area above ground: 1,287
Property
Parking
- Parking features: None
Lot
- Size: 0.40 Acres
- Features: Open Lot
Details
- Parcel number: 1702579
- Zoning: RA19
Construction
Type & style
- Home type: SingleFamily
- Architectural style: Cape Cod
- Property subtype: Single Family Residence
Materials
- Vinyl Siding
- Foundation: Stone
- Roof: Asphalt
Condition
- New construction: No
- Year built: 1890
Utilities & green energy
- Sewer: Public Sewer
- Water: Well
Community & neighborhood
Community
- Community features: Basketball Court, Lake, Library, Medical Facilities, Park
Location
- Region: Moosup
- Subdivision: Moosup
Price history
| Date | Event | Price |
|---|---|---|
| 5/8/2025 | Listing removed | $335,000$260/sqft |
Source: | ||
| 4/17/2025 | Listed for sale | $335,000+8.1%$260/sqft |
Source: | ||
| 5/23/2024 | Sold | $310,000+3.3%$241/sqft |
Source: | ||
| 3/8/2024 | Pending sale | $299,999$233/sqft |
Source: | ||
| 3/5/2024 | Listed for sale | $299,999+54.6%$233/sqft |
Source: | ||
Public tax history
| Year | Property taxes | Tax assessment |
|---|---|---|
| 2025 | $3,235 +2.4% | $137,000 |
| 2024 | $3,158 +0.5% | $137,000 |
| 2023 | $3,143 -22.7% | $137,000 +2.9% |
Find assessor info on the county website
Neighborhood: 06354
Nearby schools
GreatSchools rating
- 4/10Moosup Elementary SchoolGrades: K-3Distance: 0.3 mi
- 4/10Plainfield Central Middle SchoolGrades: 6-8Distance: 3.9 mi
- 2/10Plainfield High SchoolGrades: 9-12Distance: 1.7 mi
Schools provided by the listing agent
- Elementary: Moosup
- High: Plainfield
Source: Smart MLS. This data may not be complete. We recommend contacting the local school district to confirm school assignments for this home.

Get pre-qualified for a loan
At Zillow Home Loans, we can pre-qualify you in as little as 5 minutes with no impact to your credit score.An equal housing lender. NMLS #10287.
Sell for more on Zillow
Get a free Zillow Showcase℠ listing and you could sell for .
$333,700
2% more+ $6,674
With Zillow Showcase(estimated)
$340,374
