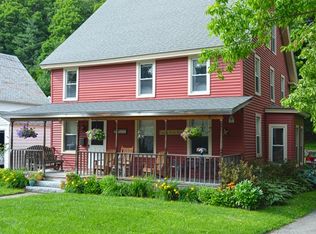Ludlow Village home with charm! Enjoy living in the heart of the Ludlow Village on High Street, a highly sought-after location with convenience to restaurants, shops, the Okemo Shuttle bus, walking trails and more. Drive to the ski slopes and golf course in minutes. The interior features three-bedrooms and two baths, cozy living/sitting room, family room, and an open kitchen and dining area. All bathrooms have been renovated. Hang out in the family/game room and den space. Store your gear in the garage. The outdoor fire pit and lawn area in the added lot next door is perfect for enjoying summer nights. The property extends up the hill which makes the perfect space for a sledding hill or luge run in the winter time. Youll love living in the Ludlow Village!
This property is off market, which means it's not currently listed for sale or rent on Zillow. This may be different from what's available on other websites or public sources.
