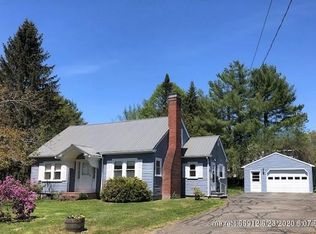Looking for an Historic property without the work? Beautiful 3 BR, 1.5 BA home has an updated Kitchen with all new cabinets and countertops, new windows installed throughout, plumbing is updated and electricity has been replaced, updated fixtures in both baths and all floors have been replaced with laminate and/or all original hardwood. The front porch is ready for your porch swing, or rockers. Beautiful antique foyer with ornate staircase. The property has frontage on both High Street and Mayo Street. Garage on property is functional but needs some TLC. Ready to move in!
This property is off market, which means it's not currently listed for sale or rent on Zillow. This may be different from what's available on other websites or public sources.

