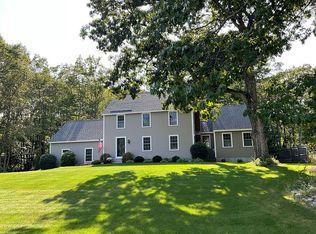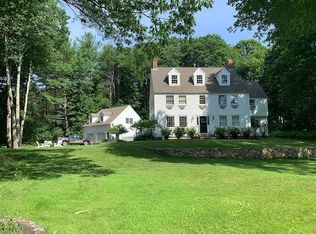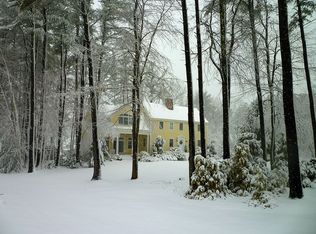Closed
$710,000
27 High Pasture Road, Kittery, ME 03905
3beds
2,420sqft
Single Family Residence
Built in 1987
0.96 Acres Lot
$708,400 Zestimate®
$293/sqft
$4,069 Estimated rent
Home value
$708,400
$638,000 - $786,000
$4,069/mo
Zestimate® history
Loading...
Owner options
Explore your selling options
What's special
Kittery Point extended cape in the desirable Bartlett Farms neighborhood with a spacious 2400 sq feet! Enter this charming home and be immediately ''wowed'' by the beautifully refinished wood floors, the stunning center chimney fireplace, and exposed beams. There is a large eat-in kitchen with double pantries, plus a large formal dining room: perfect for entertaining many friends and family. The den features built-in shelving for a cozy atmosphere, which could also serve as a potential first floor bedroom as well. An adjoining first floor 1/2 bath and laundry has plenty of room to add a shower. The second level has a primary ensuite w/bath, two more bedrooms, full bath ,an office (or nursery), and a family room. Great layout for a blended family or multi-generation. Lots of closets. Attached garage, huge basement with daylight windows, and the corner lot adds to the appeal. Put your own stamp on this 1988 home to make it work for you!
Zillow last checked: 8 hours ago
Listing updated: May 30, 2025 at 09:59am
Listed by:
RE/MAX Shoreline
Bought with:
Samonas Realty
Source: Maine Listings,MLS#: 1624633
Facts & features
Interior
Bedrooms & bathrooms
- Bedrooms: 3
- Bathrooms: 3
- Full bathrooms: 2
- 1/2 bathrooms: 1
Bedroom 1
- Level: Second
Bedroom 2
- Level: Second
Bedroom 3
- Level: Second
Den
- Level: First
Dining room
- Level: First
Family room
- Level: Second
Kitchen
- Features: Eat-in Kitchen
- Level: First
Living room
- Level: First
Office
- Level: Second
Heating
- Hot Water, Zoned
Cooling
- None
Appliances
- Included: Dishwasher, Dryer, Gas Range, Refrigerator, Washer
Features
- Pantry, Primary Bedroom w/Bath
- Flooring: Carpet, Tile, Wood
- Basement: Bulkhead,Interior Entry,Daylight,Full,Unfinished
- Number of fireplaces: 1
Interior area
- Total structure area: 2,420
- Total interior livable area: 2,420 sqft
- Finished area above ground: 2,420
- Finished area below ground: 0
Property
Parking
- Total spaces: 2
- Parking features: Paved, 1 - 4 Spaces, 5 - 10 Spaces, Off Street
- Attached garage spaces: 2
Features
- Patio & porch: Deck
- Has view: Yes
- View description: Trees/Woods
Lot
- Size: 0.96 Acres
- Features: Near Public Beach, Near Shopping, Neighborhood, Corner Lot, Level, Wooded
Details
- Parcel number: KITTM056L003036
- Zoning: R-RL
Construction
Type & style
- Home type: SingleFamily
- Architectural style: Cape Cod
- Property subtype: Single Family Residence
Materials
- Wood Frame, Clapboard, Wood Siding
- Roof: Shingle
Condition
- Year built: 1987
Utilities & green energy
- Electric: Circuit Breakers
- Sewer: Private Sewer
- Water: Private, Well
Community & neighborhood
Location
- Region: Kittery Point
- Subdivision: Bartlett Farms Country Estates
Other
Other facts
- Road surface type: Paved
Price history
| Date | Event | Price |
|---|---|---|
| 5/30/2025 | Sold | $710,000-2.1%$293/sqft |
Source: | ||
| 11/27/2024 | Listing removed | $725,000$300/sqft |
Source: | ||
| 9/9/2024 | Listed for sale | $725,000$300/sqft |
Source: | ||
| 8/29/2024 | Contingent | $725,000$300/sqft |
Source: | ||
| 6/20/2024 | Listed for sale | $725,000-5.2%$300/sqft |
Source: | ||
Public tax history
| Year | Property taxes | Tax assessment |
|---|---|---|
| 2024 | $6,979 +4.4% | $491,500 +0% |
| 2023 | $6,688 +1% | $491,400 |
| 2022 | $6,624 +3.7% | $491,400 |
Find assessor info on the county website
Neighborhood: Kittery Point
Nearby schools
GreatSchools rating
- 7/10Horace Mitchell Primary SchoolGrades: K-3Distance: 1.2 mi
- 6/10Shapleigh SchoolGrades: 4-8Distance: 2.2 mi
- 5/10Robert W Traip AcademyGrades: 9-12Distance: 2 mi
Get pre-qualified for a loan
At Zillow Home Loans, we can pre-qualify you in as little as 5 minutes with no impact to your credit score.An equal housing lender. NMLS #10287.
Sell for more on Zillow
Get a Zillow Showcase℠ listing at no additional cost and you could sell for .
$708,400
2% more+$14,168
With Zillow Showcase(estimated)$722,568


