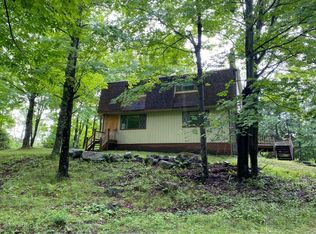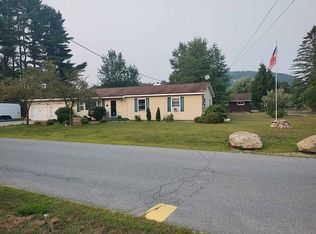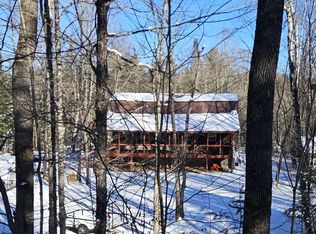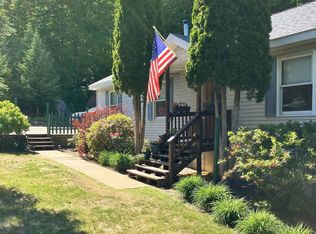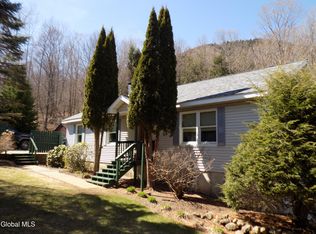Here is your Adirondack escape on almost 4 private acres of peace and tranquility. When you are looking to get off the beaten path, but not too far off...this is exactly that home! Perfectly located, 30 minutes to Lake George, 20 minutes to Gore Mountain and 10 miles to Warrensburg. You can escape here, unwind and stay as long as you'd like. Beautiful cozy 2 bedroom cabin with a 2 car garage, a lovely screened gazebo to enjoy the outside time and even a whole house generator so you never have to be concerned about losing power. Enjoy the seasons, fishing, hunting, hiking or stargazing. Patterson Creek runs thru the property (close enough to admire, far enough to not worry about) There is no light pollution here, just the beautiful stars to enjoy. All the modern conveniences as well, this home with it's beautiful hardwood floors has one large bedroom on the main floor with a second in the basement, bring your friends or work from home. All the comfort and none of the stress. Front enclosed porch makes a great place for a hot tub, back porch opens into a nice fenced area for pets or a deer free garden. Just bring yourself and feel your stress melt away.
Active
$339,900
27 Henry Wescott Road, Warrensburg, NY 12885
2beds
1,066sqft
Single Family Residence, Residential
Built in 1989
3.39 Acres Lot
$326,800 Zestimate®
$319/sqft
$-- HOA
What's special
Lovely screened gazeboFront enclosed porchBeautiful hardwood floors
- 47 days |
- 1,530 |
- 54 |
Zillow last checked: 8 hours ago
Listing updated: January 03, 2026 at 10:19am
Listing by:
Wendy Davis Real Estate 518-232-0014,
Wendy Davis 518-232-0014
Source: Global MLS,MLS#: 202610007
Tour with a local agent
Facts & features
Interior
Bedrooms & bathrooms
- Bedrooms: 2
- Bathrooms: 2
- Full bathrooms: 1
- 1/2 bathrooms: 1
Primary bedroom
- Level: First
- Area: 224
- Dimensions: 14.00 x 16.00
Full bathroom
- Description: with laundry
- Level: First
Half bathroom
- Level: Basement
Kitchen
- Level: First
- Area: 209.25
- Dimensions: 15.50 x 13.50
Living room
- Description: open to kitchen
- Level: First
- Area: 302.25
- Dimensions: 19.50 x 15.50
Mud room
- Level: First
- Area: 64
- Dimensions: 8.00 x 8.00
Sun room
- Description: enclosed porch(currently w hot tub)
- Level: First
- Area: 128
- Dimensions: 16.00 x 8.00
Utility room
- Level: Basement
Heating
- Baseboard, Hot Water, Oil, Propane Tank Leased
Cooling
- Wall Unit(s)
Appliances
- Included: Dishwasher, Dryer, Electric Water Heater, Gas Oven, Microwave, Range, Refrigerator, Washer
- Laundry: In Bathroom
Features
- High Speed Internet, Ceiling Fan(s), Solid Surface Counters, Eat-in Kitchen
- Flooring: Tile, Wood, Carpet
- Windows: Screens, Double Pane Windows
- Basement: Finished,Full,Heated,Interior Entry
Interior area
- Total structure area: 1,066
- Total interior livable area: 1,066 sqft
- Finished area above ground: 1,066
- Finished area below ground: 400
Property
Parking
- Total spaces: 10
- Parking features: Paved, Driveway, Garage Door Opener
- Garage spaces: 2
- Has uncovered spaces: Yes
Features
- Patio & porch: Rear Porch, Screened, Porch
- Exterior features: Garden, Lighting
- Fencing: Chain Link,Partial
- Has view: Yes
- View description: Mountain(s), Trees/Woods, Forest
- Waterfront features: Creek
Lot
- Size: 3.39 Acres
- Features: Rolling Slope, Secluded, Cleared, Garden
Details
- Additional structures: Gazebo, Garage(s)
- Parcel number: 523800 194.142
- Zoning description: None
- Special conditions: Standard
Construction
Type & style
- Home type: SingleFamily
- Architectural style: Log,Ranch
- Property subtype: Single Family Residence, Residential
Materials
- Log
- Foundation: Block
- Roof: Metal
Condition
- New construction: No
- Year built: 1989
Utilities & green energy
- Electric: Circuit Breakers, Generator
- Sewer: Septic Tank
Community & HOA
HOA
- Has HOA: No
Location
- Region: Warrensburg
Financial & listing details
- Price per square foot: $319/sqft
- Tax assessed value: $175,200
- Annual tax amount: $2,460
- Date on market: 1/1/2026
Estimated market value
$326,800
$310,000 - $343,000
$1,843/mo
Price history
Price history
| Date | Event | Price |
|---|---|---|
| 1/1/2026 | Listed for sale | $339,900+33.3%$319/sqft |
Source: | ||
| 8/30/2023 | Sold | $255,000-13.8%$239/sqft |
Source: | ||
| 7/20/2023 | Pending sale | $295,900$278/sqft |
Source: | ||
| 4/25/2023 | Listed for sale | $295,900+18.4%$278/sqft |
Source: | ||
| 3/1/2019 | Listing removed | $249,900$234/sqft |
Source: Cameron & Associates Real Estate Services #182747 Report a problem | ||
Public tax history
Public tax history
| Year | Property taxes | Tax assessment |
|---|---|---|
| 2024 | -- | $145,800 |
| 2023 | -- | $145,800 |
| 2022 | -- | $145,800 |
Find assessor info on the county website
BuyAbility℠ payment
Estimated monthly payment
Boost your down payment with 6% savings match
Earn up to a 6% match & get a competitive APY with a *. Zillow has partnered with to help get you home faster.
Learn more*Terms apply. Match provided by Foyer. Account offered by Pacific West Bank, Member FDIC.Climate risks
Neighborhood: 12885
Nearby schools
GreatSchools rating
- 4/10Warrensburg Elementary SchoolGrades: PK-6Distance: 8.5 mi
- 4/10Warrensburg Junior Senior High SchoolGrades: 7-12Distance: 9 mi
Schools provided by the listing agent
- Elementary: Warrensburg
- High: Warrensburg
Source: Global MLS. This data may not be complete. We recommend contacting the local school district to confirm school assignments for this home.
- Loading
- Loading
