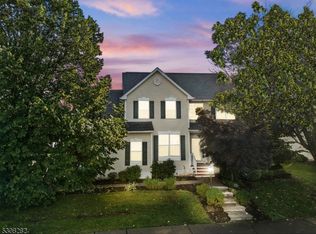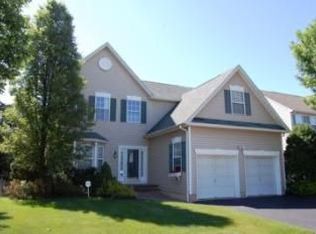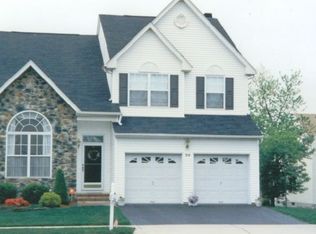
Closed
Street View
$876,000
27 Heinrick Way, Bridgewater Twp., NJ 08807
4beds
3baths
--sqft
Single Family Residence
Built in ----
6,098.4 Square Feet Lot
$888,400 Zestimate®
$--/sqft
$4,298 Estimated rent
Home value
$888,400
$826,000 - $959,000
$4,298/mo
Zestimate® history
Loading...
Owner options
Explore your selling options
What's special
Zillow last checked: December 17, 2025 at 11:15pm
Listing updated: August 07, 2025 at 07:55am
Listed by:
Nicole Weaver 908-766-0085,
Keller Williams Towne Square Real
Bought with:
Christine Gutierrez
Gild Realty
Source: GSMLS,MLS#: 3966935
Price history
| Date | Event | Price |
|---|---|---|
| 8/7/2025 | Sold | $876,000+0.7% |
Source: | ||
| 7/4/2025 | Pending sale | $869,999 |
Source: | ||
| 6/24/2025 | Price change | $869,999-1.1% |
Source: | ||
| 6/11/2025 | Price change | $879,900-0.6% |
Source: | ||
| 6/6/2025 | Listed for sale | $885,000+10.6% |
Source: | ||
Public tax history
| Year | Property taxes | Tax assessment |
|---|---|---|
| 2025 | $13,555 +0.9% | $704,500 +0.9% |
| 2024 | $13,437 +5.5% | $698,400 +8.8% |
| 2023 | $12,742 +7% | $641,900 +9.7% |
Find assessor info on the county website
Neighborhood: 08807
Nearby schools
GreatSchools rating
- 10/10Milltown SchoolGrades: PK-4Distance: 1.4 mi
- 7/10Bridgewater-Raritan Middle SchoolGrades: 7-8Distance: 3.4 mi
- 7/10Bridgewater Raritan High SchoolGrades: 9-12Distance: 1.1 mi
Get a cash offer in 3 minutes
Find out how much your home could sell for in as little as 3 minutes with a no-obligation cash offer.
Estimated market value
$888,400
Get a cash offer in 3 minutes
Find out how much your home could sell for in as little as 3 minutes with a no-obligation cash offer.
Estimated market value
$888,400

