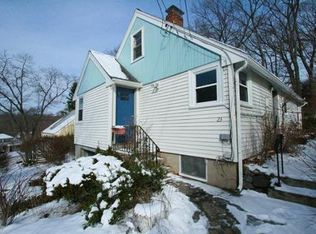Imagine living in one of Arlington's most popular neighborhoods within easy walking distance to the Pierce Elementary School, the popular McClennen Park, and steps to public transportation. Sunlight streams through the windows of the formal living room as a wood burning fireplace creates the perfect setting for chilly autumn nights. Entertain with style in the formal dining room featuring gleaming hardwood floors and a built-in china cabinet for showcasing treasured dinnerware. The modern, spacious kitchen is perfect for preparing favorite family recipes with granite counters, stylish white cabinetry, a sunny bay window, an informal dining area and a French door connecting with the spacious backyard patio. The first level bedroom is generously sized with hardwood flooring. The second level provides a private retreat with brand new carpeting throughout. More space awaits on the finished lower level with a spacious and versatile, freshly painted family or playroom. Welcome to Arlington!
This property is off market, which means it's not currently listed for sale or rent on Zillow. This may be different from what's available on other websites or public sources.
