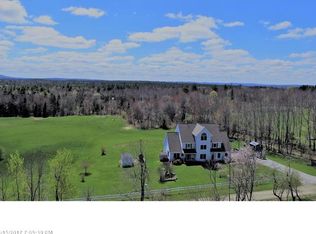Closed
$495,000
27 Hayford Lane, Belfast, ME 04915
3beds
1,919sqft
Single Family Residence
Built in 1990
8.3 Acres Lot
$540,100 Zestimate®
$258/sqft
$2,600 Estimated rent
Home value
$540,100
$513,000 - $573,000
$2,600/mo
Zestimate® history
Loading...
Owner options
Explore your selling options
What's special
A rare opportunity to own a three bedroom 2.5 bath home in Belfast that sits on over 8 acres. Expansive lawns, gardens, and perennials accentuate this beautiful property. The backyard also includes established asparagus and cultivated raspberry beds. Paths meander through the wooded acreage. The property has been recently surveyed so that a second lot can be split off if desired; septic design available.
A large kitchen leads out to a small back deck overlooking the lawns, gardens, and woods. A living/dining area along with a large den complete the comfortable first floor. Walk-out basement could be easily converted to additional living space or a home office. High speed internet is available.
The second floor master bedroom has an enormous walk-in closet and master bath. Two other bedrooms share an additional full bath, and each has loads of closet space.
The two car garage has storage space above, automatic door openers, and accesses the home via a covered porch.
The home has a recently re-shingled roof as of 2021. Only 150 gallons of oil were used last winter because of the new, efficient wood-stove that burned three cord of wood. Both provide two great options for fully heating this cozy home.
27 Hayford is conveniently located to all Belfast, Camden, and Rockland has to offer and less than an hour to Augusta. Bring your visions and dreams for Belfast and mid-coast living to this property today.
Zillow last checked: 8 hours ago
Listing updated: January 13, 2025 at 07:10pm
Listed by:
Maine Country and Coast Real Estate
Bought with:
Berkshire Hathaway HomeServices Northeast Real Estate
Source: Maine Listings,MLS#: 1555736
Facts & features
Interior
Bedrooms & bathrooms
- Bedrooms: 3
- Bathrooms: 3
- Full bathrooms: 2
- 1/2 bathrooms: 1
Bedroom 1
- Level: Second
Bedroom 2
- Level: Second
Bedroom 3
- Level: Second
Dining room
- Level: First
Kitchen
- Level: First
Living room
- Level: First
Heating
- Baseboard, Zoned, Stove
Cooling
- None
Appliances
- Included: Cooktop, Dishwasher, Dryer, Electric Range, Refrigerator, Washer
Features
- Attic, Bathtub, Shower, Storage, Walk-In Closet(s), Primary Bedroom w/Bath
- Flooring: Carpet, Vinyl, Wood
- Basement: Interior Entry,Full,Unfinished
- Has fireplace: No
Interior area
- Total structure area: 1,919
- Total interior livable area: 1,919 sqft
- Finished area above ground: 1,919
- Finished area below ground: 0
Property
Parking
- Total spaces: 2
- Parking features: Paved, 1 - 4 Spaces, 5 - 10 Spaces, Garage Door Opener
- Attached garage spaces: 2
Features
- Levels: Multi/Split
- Patio & porch: Deck, Patio
Lot
- Size: 8.30 Acres
- Features: Near Public Beach, Near Shopping, Near Town, Neighborhood, Retail Strip, Rural, Level, Open Lot, Pasture, Wooded
Details
- Parcel number: BELFM002L051A
- Zoning: Protected Rural 1
- Other equipment: Internet Access Available
Construction
Type & style
- Home type: SingleFamily
- Architectural style: Colonial,Other
- Property subtype: Single Family Residence
Materials
- Wood Frame, Vinyl Siding
- Roof: Shingle
Condition
- Year built: 1990
Utilities & green energy
- Electric: On Site, Circuit Breakers
- Sewer: Private Sewer
- Water: Private, Well
- Utilities for property: Utilities On
Community & neighborhood
Location
- Region: Belfast
HOA & financial
HOA
- Has HOA: Yes
- HOA fee: $150 annually
Other
Other facts
- Road surface type: Gravel, Dirt
Price history
| Date | Event | Price |
|---|---|---|
| 6/1/2023 | Sold | $495,000-1%$258/sqft |
Source: | ||
| 4/21/2023 | Pending sale | $499,900$261/sqft |
Source: | ||
| 4/9/2023 | Listed for sale | $499,900+58.7%$261/sqft |
Source: | ||
| 6/29/2018 | Sold | $315,000$164/sqft |
Source: | ||
| 5/4/2018 | Listed for sale | $315,000$164/sqft |
Source: Worth Real Estate, Inc. #1348572 Report a problem | ||
Public tax history
| Year | Property taxes | Tax assessment |
|---|---|---|
| 2024 | $6,382 +27% | $414,400 +65.7% |
| 2023 | $5,027 -2% | $250,100 +4.3% |
| 2022 | $5,130 -2.7% | $239,700 |
Find assessor info on the county website
Neighborhood: 04915
Nearby schools
GreatSchools rating
- 7/10Captain Albert W. Stevens SchoolGrades: PK-5Distance: 3.3 mi
- 4/10Troy A Howard Middle SchoolGrades: 6-8Distance: 2.6 mi
- 6/10Belfast Area High SchoolGrades: 9-12Distance: 3.3 mi
Get pre-qualified for a loan
At Zillow Home Loans, we can pre-qualify you in as little as 5 minutes with no impact to your credit score.An equal housing lender. NMLS #10287.
