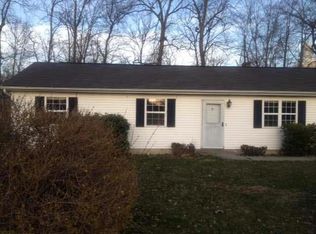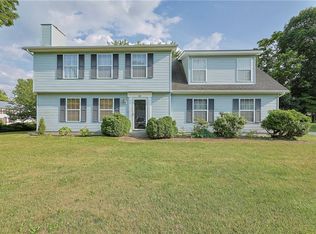Recently renovated and beautifully decorated this home is a must see! It's bright and sunny with an open floor plan. The 4th bedroom is currently being used as a den/family room. 2013 renovations include central air conditioning, radon remediation, all new ceiling light fixtures, hard-wired for smoke and CO2 detection, new gas dryer, new washer, new gas range, new externally vented microwave w/exhaust fan, new plumbing fixtures. 2016 renovations include a beautiful upgraded kitchen with sparkling white cabinets, new granite counter tops, new carerra tile back splash, new stainless steel sink and new dishwasher. New laminated wood floors throughout make the rooms flow and the new soft wall to wall carpeting in the bedrooms provides comfort. The dining room has a newly installed glass sliding door to the back yard patio where new gardens have been planted. There's a stunning new front door that opens to the newly landscaped front yard. A brand new warranted large backyard shed has been installed to provide plenty of storage space. The shed photo is from the brochure. Central Hudson installed a new efficient gas meter. House has attic space accessible through master bedroom closet. This home is lovely and spotless and perfect for first time home buyers, retirees wanting the convenience of one-floor living or a family. Great neighborhood, convenient to colleges, hospitals, schools, shopping, trains, riverfront, and parks.
This property is off market, which means it's not currently listed for sale or rent on Zillow. This may be different from what's available on other websites or public sources.

