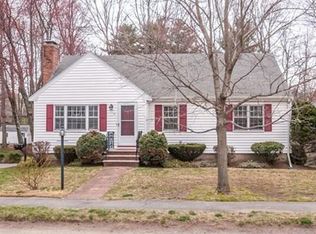Sold for $915,000 on 09/28/23
$915,000
27 Harvard St, Reading, MA 01867
3beds
1,574sqft
Single Family Residence
Built in 1954
0.28 Acres Lot
$963,800 Zestimate®
$581/sqft
$3,517 Estimated rent
Home value
$963,800
$916,000 - $1.01M
$3,517/mo
Zestimate® history
Loading...
Owner options
Explore your selling options
What's special
Rare opp. to own this chic, tastefully updated ranch style home on a lovely street in a much desired Birch Meadow neighborhood~ close to all amenities. Feat. 9 rms.,3+ bed., 2 full baths, a 2 car gar., 3 zone heat/central a/c, hdwd. floors, & so much more! The 4 season sunroom.w/ walls of glass sliders creates a seamless indoor/outdoor flow from the living rm. to the kitchen & dining area, and leads you to a spectacular, resort style, fenced-in yard which is truly an entertainer's paradise... feat. multiple tiered decks, & a paver patio surrounding a fab. above ground pool w/ prof. landscaping/lighting.The primary suite is your personal retreat...an oasis for relaxation w/a spacious bed.,en-suite bath, & a glass slider w/direct access to your balcony/deck & pool. The beaut. finished lower level offers exc. flex space for you to tailor to suit your lifestyle needs. Less than 1 mile to the commuter rail, town center, library, YMCA, elementary, middle, high schools/ Birch Meadow Complex.
Zillow last checked: 9 hours ago
Listing updated: September 28, 2023 at 11:13am
Listed by:
Patricia Chartier 617-281-9992,
RE/MAX Andrew Realty Services 781-438-7220
Bought with:
Meaghan S. Murphy
William Raveis R.E. & Home Services
Source: MLS PIN,MLS#: 73151942
Facts & features
Interior
Bedrooms & bathrooms
- Bedrooms: 3
- Bathrooms: 2
- Full bathrooms: 2
Primary bedroom
- Features: Bathroom - Full, Ceiling Fan(s), Closet, Flooring - Hardwood, Deck - Exterior, Exterior Access, Remodeled
- Level: First
Bedroom 2
- Features: Closet, Flooring - Hardwood
- Level: First
Bedroom 3
- Features: Closet, Flooring - Hardwood
- Level: First
Primary bathroom
- Features: Yes
Bathroom 1
- Features: Bathroom - Full, Bathroom - With Tub & Shower, Ceiling Fan(s), Flooring - Stone/Ceramic Tile
- Level: First
Bathroom 2
- Features: Bathroom - Full, Bathroom - With Shower Stall, Ceiling Fan(s), Closet/Cabinets - Custom Built, Flooring - Stone/Ceramic Tile, Countertops - Stone/Granite/Solid, Countertops - Upgraded
- Level: First
Dining room
- Features: Flooring - Hardwood, Open Floorplan, Lighting - Pendant
- Level: First
Kitchen
- Features: Flooring - Hardwood, Dining Area, Countertops - Stone/Granite/Solid, Countertops - Upgraded, Open Floorplan, Recessed Lighting, Stainless Steel Appliances
- Level: First
Living room
- Features: Flooring - Hardwood, Window(s) - Picture, Crown Molding
- Level: First
Heating
- Baseboard, Oil
Cooling
- Central Air, Window Unit(s)
Appliances
- Laundry: In Basement, Washer Hookup
Features
- Ceiling Fan(s), Closet, Closet/Cabinets - Custom Built, Stone/Granite/Solid Countertops, Upgraded Countertops, Recessed Lighting, Walk-in Storage, Sun Room, Game Room, Bonus Room, Internet Available - Unknown
- Flooring: Tile, Carpet, Hardwood, Wood Laminate, Laminate, Wall to Wall Carpet
- Doors: Storm Door(s), French Doors
- Windows: Insulated Windows, Screens
- Basement: Full,Finished,Interior Entry,Bulkhead
- Number of fireplaces: 1
- Fireplace features: Living Room
Interior area
- Total structure area: 1,574
- Total interior livable area: 1,574 sqft
Property
Parking
- Total spaces: 3
- Parking features: Attached, Garage Door Opener, Paved Drive, Off Street, Paved
- Attached garage spaces: 2
- Has uncovered spaces: Yes
Features
- Patio & porch: Deck - Exterior, Deck, Deck - Composite, Patio
- Exterior features: Balcony, Rain Gutters, Storage, Professional Landscaping, Decorative Lighting
- Has private pool: Yes
- Pool features: Above Ground
- Fencing: Fenced/Enclosed,Fenced
Lot
- Size: 0.28 Acres
- Features: Level
Details
- Parcel number: M:026.000000155.0,735509
- Zoning: S15
Construction
Type & style
- Home type: SingleFamily
- Architectural style: Ranch
- Property subtype: Single Family Residence
Materials
- Frame
- Foundation: Concrete Perimeter
- Roof: Shingle
Condition
- Updated/Remodeled,Remodeled
- Year built: 1954
Utilities & green energy
- Electric: Circuit Breakers
- Sewer: Public Sewer
- Water: Public
- Utilities for property: for Electric Range, for Electric Oven, for Electric Dryer, Washer Hookup
Community & neighborhood
Security
- Security features: Security System
Community
- Community features: Public Transportation, Shopping, Pool, Tennis Court(s), Park, Walk/Jog Trails, Golf, Medical Facility, Laundromat, Bike Path, Conservation Area, Highway Access, House of Worship, Private School, Public School, T-Station, Sidewalks
Location
- Region: Reading
- Subdivision: Birch Meadow * Just 12 miles to Boston
Other
Other facts
- Road surface type: Paved
Price history
| Date | Event | Price |
|---|---|---|
| 9/28/2023 | Sold | $915,000+5.3%$581/sqft |
Source: MLS PIN #73151942 | ||
| 8/24/2023 | Listed for sale | $869,000+86.9%$552/sqft |
Source: MLS PIN #73151942 | ||
| 6/9/2005 | Sold | $465,000$295/sqft |
Source: Public Record | ||
Public tax history
| Year | Property taxes | Tax assessment |
|---|---|---|
| 2025 | $9,384 -1.2% | $823,900 +1.6% |
| 2024 | $9,500 +3.2% | $810,600 +10.9% |
| 2023 | $9,206 +3.8% | $731,200 +9.9% |
Find assessor info on the county website
Neighborhood: 01867
Nearby schools
GreatSchools rating
- 9/10Birch Meadow Elementary SchoolGrades: K-5Distance: 0.5 mi
- 8/10Arthur W Coolidge Middle SchoolGrades: 6-8Distance: 0.5 mi
- 9/10Reading Memorial High SchoolGrades: 9-12Distance: 0.4 mi
Schools provided by the listing agent
- Elementary: Birch Meadow
- Middle: Coolidge
- High: Rmhs
Source: MLS PIN. This data may not be complete. We recommend contacting the local school district to confirm school assignments for this home.
Get a cash offer in 3 minutes
Find out how much your home could sell for in as little as 3 minutes with a no-obligation cash offer.
Estimated market value
$963,800
Get a cash offer in 3 minutes
Find out how much your home could sell for in as little as 3 minutes with a no-obligation cash offer.
Estimated market value
$963,800
