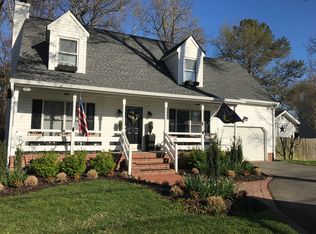Sold
$370,000
27 Harris Creek Rd, Hampton, VA 23669
3beds
1,874sqft
Single Family Residence
Built in 1972
0.51 Acres Lot
$381,400 Zestimate®
$197/sqft
$2,249 Estimated rent
Home value
$381,400
Estimated sales range
Not available
$2,249/mo
Zestimate® history
Loading...
Owner options
Explore your selling options
What's special
This All Brick Rancher with Three Bedroom, Two Baths, 1874 Sq Ft, Detached 4+ Car Garage on a Half Acre is a Blank Retro Canvas Waiting for a Modern Touch. Some Features of the Home include a Spacious Eat-In Kitchen, Laundry Room, Formal Living Room, Family Room with Fireplace, Primary Bedroom with Private Bath has 2 Closets, 1 Walk-In 1 Regular, Three Season Back Porch, Fenced Backyard, Extra Large Driveway Pad and a Generator.
Zillow last checked: 8 hours ago
Listing updated: May 28, 2025 at 07:14am
Listed by:
Catherine Grossman,
Long & Foster Real Estate Inc. 757-229-4400
Bought with:
Sean Hudgins
KW Coastal Virginia Chesapeake
Source: REIN Inc.,MLS#: 10567714
Facts & features
Interior
Bedrooms & bathrooms
- Bedrooms: 3
- Bathrooms: 2
- Full bathrooms: 2
Primary bedroom
- Level: First
Bedroom
- Level: First
Bedroom
- Level: First
Family room
- Level: First
Kitchen
- Level: First
Living room
- Level: First
Heating
- Natural Gas
Cooling
- Central Air
Appliances
- Included: Electric Range, Refrigerator, Electric Water Heater
- Laundry: Dryer Hookup, Washer Hookup
Features
- Walk-In Closet(s), Ceiling Fan(s), Entrance Foyer, Pantry
- Flooring: Carpet, Laminate/LVP, Vinyl
- Doors: Storm Door(s)
- Windows: Window Treatments
- Basement: Crawl Space
- Attic: Pull Down Stairs
- Number of fireplaces: 1
- Fireplace features: Wood Burning
Interior area
- Total interior livable area: 1,874 sqft
Property
Parking
- Total spaces: 3
- Parking features: Garage Det 3+ Car, Garage Door Opener
- Garage spaces: 3
Features
- Stories: 1
- Patio & porch: Porch
- Pool features: None
- Fencing: Back Yard,Chain Link,Fenced
- Has view: Yes
- View description: City
- Waterfront features: Not Waterfront
- Frontage length: 110
Lot
- Size: 0.51 Acres
- Dimensions: 200 x 110
Details
- Parcel number: 8003589
- Zoning: R11
- Other equipment: Backup Generator
Construction
Type & style
- Home type: SingleFamily
- Architectural style: Ranch
- Property subtype: Single Family Residence
Materials
- Brick
- Roof: Asphalt Shingle
Condition
- New construction: No
- Year built: 1972
Utilities & green energy
- Sewer: City/County
- Water: City/County
Community & neighborhood
Location
- Region: Hampton
- Subdivision: All Others Area 103
HOA & financial
HOA
- Has HOA: No
Price history
Price history is unavailable.
Public tax history
| Year | Property taxes | Tax assessment |
|---|---|---|
| 2025 | $3,183 +2.3% | $269,900 +3.3% |
| 2024 | $3,110 +2% | $261,200 +4.8% |
| 2023 | $3,048 +10.9% | $249,300 +17% |
Find assessor info on the county website
Neighborhood: North King St
Nearby schools
GreatSchools rating
- 6/10Samuel P. Langley Elementary SchoolGrades: PK-5Distance: 0.7 mi
- 4/10Benjamin Syms Middle SchoolGrades: 6-8Distance: 0.6 mi
- 6/10Kecoughtan High SchoolGrades: 9-12Distance: 0.5 mi
Schools provided by the listing agent
- Elementary: Samuel P. Langley Elementary
- Middle: Benjamin Syms Middle
- High: Kecoughtan
Source: REIN Inc.. This data may not be complete. We recommend contacting the local school district to confirm school assignments for this home.
Get pre-qualified for a loan
At Zillow Home Loans, we can pre-qualify you in as little as 5 minutes with no impact to your credit score.An equal housing lender. NMLS #10287.
Sell with ease on Zillow
Get a Zillow Showcase℠ listing at no additional cost and you could sell for —faster.
$381,400
2% more+$7,628
With Zillow Showcase(estimated)$389,028
