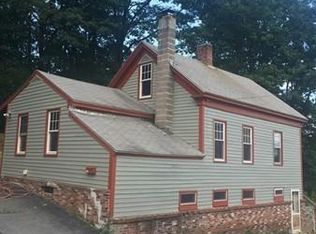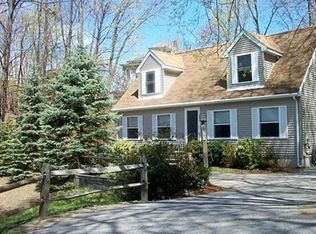Sold for $500,000 on 11/22/24
$500,000
27 Harbor St, Clinton, MA 01510
3beds
1,569sqft
Single Family Residence
Built in 1850
0.35 Acres Lot
$519,600 Zestimate®
$319/sqft
$2,728 Estimated rent
Home value
$519,600
$473,000 - $572,000
$2,728/mo
Zestimate® history
Loading...
Owner options
Explore your selling options
What's special
Timeless Craftsmanship meets Modern Convenience: Welcome to this lovely 3 BR, 2.5 BA Colonial in Clinton MA. Originally built in 1850 and extensively remodeled in 2004, this home offers a perfect footprint for multigenerational living or anyone needing room to grow. The gorgeous kitchen featuring a sun-filled bay window is a perfect place to start your day. Relax in the spacious living room with lofted ceilings. Enjoy peaceful views of Coachlace Pond from the deck. The office is perfect for remote work. Retreat to the lofted bedroom featuring a versatile dressing room. The basement suite with its own walkout is great for an independent person who values privacy. Outside, enjoy a fenced yard for pets, BBQ-ready patio, and a luxurious hot tub…a vacation at home! Energy efficiency is top-notch with solar panels, a mini split and a well-maintained heating system. Near RTE 495 and 190, commutes are a breeze. Preview the home in 3D, visit our open house, or make an appointment today!
Zillow last checked: 8 hours ago
Listing updated: November 22, 2024 at 11:16am
Listed by:
Thomas Blake 508-951-2803,
RE/MAX Liberty 978-786-5160
Bought with:
Pamella Mahnic
eXp Realty
Source: MLS PIN,MLS#: 73283966
Facts & features
Interior
Bedrooms & bathrooms
- Bedrooms: 3
- Bathrooms: 3
- Full bathrooms: 2
- 1/2 bathrooms: 1
Primary bedroom
- Features: Ceiling Fan(s), Closet, Flooring - Wall to Wall Carpet, Lighting - Sconce, Lighting - Overhead
- Level: Second
- Area: 168
- Dimensions: 14 x 12
Bedroom 2
- Features: Skylight, Ceiling Fan(s), Vaulted Ceiling(s), Flooring - Wood, Lighting - Overhead
- Level: Second
- Area: 143
- Dimensions: 13 x 11
Bedroom 3
- Features: Closet, Flooring - Wall to Wall Carpet, Recessed Lighting
- Level: Basement
- Area: 121
- Dimensions: 11 x 11
Primary bathroom
- Features: No
Bathroom 1
- Features: Bathroom - Full, Flooring - Stone/Ceramic Tile, Countertops - Stone/Granite/Solid, Lighting - Sconce, Lighting - Overhead
- Level: Second
- Area: 42
- Dimensions: 7 x 6
Bathroom 2
- Features: Bathroom - Half, Flooring - Stone/Ceramic Tile, Remodeled
- Level: First
- Area: 24
- Dimensions: 6 x 4
Bathroom 3
- Features: Bathroom - Full, Lighting - Sconce, Lighting - Overhead
- Level: Basement
- Area: 30
- Dimensions: 6 x 5
Kitchen
- Features: Ceiling Fan(s), Flooring - Vinyl, Window(s) - Bay/Bow/Box, Dining Area, Countertops - Stone/Granite/Solid, Exterior Access, Remodeled, Lighting - Pendant, Lighting - Overhead
- Level: First
- Area: 250
- Dimensions: 25 x 10
Living room
- Features: Skylight, Ceiling Fan(s), Vaulted Ceiling(s), Flooring - Wall to Wall Carpet, Deck - Exterior, Exterior Access, Slider, Lighting - Overhead
- Level: First
- Area: 208
- Dimensions: 16 x 13
Office
- Features: Ceiling Fan(s), Closet, Flooring - Hardwood, Lighting - Overhead
- Level: First
- Area: 132
- Dimensions: 12 x 11
Heating
- Baseboard, Oil, Ductless
Cooling
- None
Appliances
- Laundry: Electric Dryer Hookup, Washer Hookup
Features
- Ceiling Fan(s), Closet, Lighting - Overhead, Office, Bonus Room, Internet Available - Broadband
- Flooring: Wood, Tile, Vinyl, Carpet, Hardwood, Flooring - Hardwood, Flooring - Wall to Wall Carpet
- Doors: Insulated Doors, Storm Door(s)
- Windows: Insulated Windows
- Basement: Full,Partially Finished,Walk-Out Access,Interior Entry,Garage Access,Concrete
- Has fireplace: No
Interior area
- Total structure area: 1,569
- Total interior livable area: 1,569 sqft
Property
Parking
- Total spaces: 7
- Parking features: Attached, Garage Door Opener, Storage, Workshop in Garage, Garage Faces Side, Paved Drive, Off Street, Paved
- Attached garage spaces: 1
- Uncovered spaces: 6
Accessibility
- Accessibility features: No
Features
- Patio & porch: Porch - Enclosed, Deck - Composite
- Exterior features: Porch - Enclosed, Deck - Composite, Rain Gutters, Hot Tub/Spa, Fenced Yard, Stone Wall
- Has spa: Yes
- Spa features: Private
- Fencing: Fenced/Enclosed,Fenced
- Has view: Yes
- View description: Scenic View(s)
Lot
- Size: 0.35 Acres
- Features: Corner Lot, Gentle Sloping
Details
- Parcel number: M:0088 B:1723 L:0000,3307993
- Zoning: R2
Construction
Type & style
- Home type: SingleFamily
- Architectural style: Colonial
- Property subtype: Single Family Residence
Materials
- Frame
- Foundation: Concrete Perimeter, Brick/Mortar
- Roof: Shingle
Condition
- Year built: 1850
Utilities & green energy
- Electric: Circuit Breakers, 200+ Amp Service
- Sewer: Public Sewer
- Water: Public
- Utilities for property: for Electric Range, for Electric Oven, for Electric Dryer, Washer Hookup
Green energy
- Energy efficient items: Thermostat
Community & neighborhood
Community
- Community features: Public Transportation, Shopping, Pool, Tennis Court(s), Park, Walk/Jog Trails, Medical Facility, Laundromat, Conservation Area, House of Worship, Public School
Location
- Region: Clinton
Other
Other facts
- Road surface type: Paved
Price history
| Date | Event | Price |
|---|---|---|
| 11/22/2024 | Sold | $500,000+2.1%$319/sqft |
Source: MLS PIN #73283966 Report a problem | ||
| 9/3/2024 | Listed for sale | $489,900+81.4%$312/sqft |
Source: MLS PIN #73283966 Report a problem | ||
| 8/25/2017 | Sold | $270,000+229.3%$172/sqft |
Source: Public Record Report a problem | ||
| 9/3/1997 | Sold | $82,000$52/sqft |
Source: Public Record Report a problem | ||
Public tax history
| Year | Property taxes | Tax assessment |
|---|---|---|
| 2025 | $5,462 +3.8% | $410,700 +2.5% |
| 2024 | $5,263 +6.7% | $400,500 +8.5% |
| 2023 | $4,934 +0.4% | $369,000 +12% |
Find assessor info on the county website
Neighborhood: 01510
Nearby schools
GreatSchools rating
- 5/10Clinton Elementary SchoolGrades: PK-4Distance: 0.5 mi
- 5/10Clinton Middle SchoolGrades: 5-8Distance: 0.6 mi
- 3/10Clinton Senior High SchoolGrades: PK,9-12Distance: 0.7 mi
Get a cash offer in 3 minutes
Find out how much your home could sell for in as little as 3 minutes with a no-obligation cash offer.
Estimated market value
$519,600
Get a cash offer in 3 minutes
Find out how much your home could sell for in as little as 3 minutes with a no-obligation cash offer.
Estimated market value
$519,600

