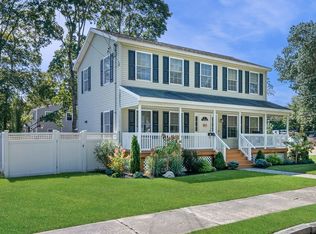Classic New England Cape! Located in Greenwood with a recently remodeled kitchen and two newer baths make this home an excellent value. Two very generous bedrooms are on the second floor and a third bedroom on the first that could also be used as an office or den. A quaint sun porch affords you great additional square footage in the warmer days or relax in front of the living room fireplace on cool fall evenings. Conveniently situated between routes 1,128 and 93 and within a short distance to the commuter rail makes this house an excellent commuter choice. Enjoy Wakefield's thriving downtown area with great restaurants and shops or take in all that the picturesque lake Quannapowitt has to offer.
This property is off market, which means it's not currently listed for sale or rent on Zillow. This may be different from what's available on other websites or public sources.
