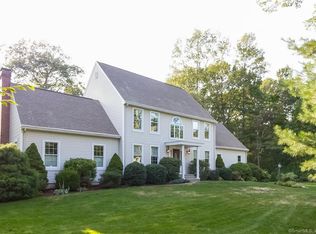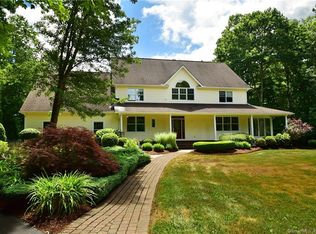Sold for $950,000
$950,000
27 Hanover Farms Rd, Bolton, CT 06043
4beds
4,458sqft
SingleFamily
Built in 2002
12.19 Acres Lot
$967,400 Zestimate®
$213/sqft
$6,531 Estimated rent
Home value
$967,400
$890,000 - $1.05M
$6,531/mo
Zestimate® history
Loading...
Owner options
Explore your selling options
What's special
Amazing opportunity to own this Custom home, Brick Stately home with one of a kind setting on over 12 acres of secluded land. Gated entry meets you as you drive into you Private gentleman's estate. Custom interior features including First-floor master suite on the first floor, extensive trim work, open floor plan, your own private theatre. The yard has all you are asking for with inground pool, outdoor entertainment area This is what every discerning owner is looking for
Facts & features
Interior
Bedrooms & bathrooms
- Bedrooms: 4
- Bathrooms: 4
- Full bathrooms: 3
- 1/2 bathrooms: 1
Heating
- Forced air, Oil, Propane / Butane
Cooling
- Central
Appliances
- Included: Dishwasher, Dryer, Garbage disposal, Microwave, Range / Oven, Refrigerator, Washer
- Laundry: Laundry Room, Main Level
Features
- Auto Garage Door Opener
- Windows: Thermopane Windows
- Basement: Partially finished
- Attic: Storage, Access Panel
- Has fireplace: Yes
Interior area
- Total interior livable area: 4,458 sqft
- Finished area below ground: 400
Property
Parking
- Total spaces: 3
- Parking features: Garage - Attached
Features
- Patio & porch: Patio
- Exterior features: Vinyl, Brick
- Pool features: In Ground, Fenced
- Has spa: Yes
- Waterfront features: Not Applicable
Lot
- Size: 12.19 Acres
- Features: Level, Cul-de-Sac, In Subdivision, Lightly Wooded
Details
- Parcel number: BOLTM00014B00123L00000
- Zoning: R-1
Construction
Type & style
- Home type: SingleFamily
- Architectural style: Colonial
Materials
- masonry
- Roof: Composition
Condition
- Year built: 2002
Utilities & green energy
- Sewer: Septic Tank
- Water: Private Well
Community & neighborhood
Security
- Security features: Security System
Location
- Region: Bolton
HOA & financial
Other financial information
- Total actual rent: 850000
Other
Other facts
- Sewer: Septic Tank
- Heating: Forced Air, Propane, Oil
- Appliances: Dishwasher, Refrigerator, Disposal, Dryer, Microwave, Washer, Oven/Range
- FireplaceYN: true
- GarageYN: true
- AttachedGarageYN: true
- SpaYN: true
- Basement: Partially Finished, Full
- AssociationYN: 0
- HeatingYN: true
- Roof: Fiberglass
- PatioAndPorchFeatures: Patio
- FireplacesTotal: 1
- RoomsTotal: 10
- Zoning: R-1
- ConstructionMaterials: Frame, Vinyl Siding, Brick
- LotFeatures: Level, Cul-de-Sac, In Subdivision, Lightly Wooded
- ArchitecturalStyle: Colonial
- PoolFeatures: In Ground, Fenced
- Cooling: Central Air
- SecurityFeatures: Security System
- LaundryFeatures: Laundry Room, Main Level
- ParkingFeatures: Attached Garage
- Attic: Storage, Access Panel
- BelowGradeFinishedArea: 400
- WaterSource: Private Well
- YearBuiltSource: Public Records
- ExteriorFeatures: Barbecue
- WindowFeatures: Thermopane Windows
- FoundationDetails: Concrete
- WaterfrontFeatures: Not Applicable
- TotalActualRent: 850000.00
- InteriorFeatures: Auto Garage Door Opener
- MlsStatus: Active
- TaxAnnualAmount: 17522
Price history
| Date | Event | Price |
|---|---|---|
| 10/28/2025 | Sold | $950,000+11.8%$213/sqft |
Source: Public Record Report a problem | ||
| 7/6/2021 | Sold | $850,000$191/sqft |
Source: | ||
| 1/14/2021 | Listing removed | -- |
Source: | ||
| 10/13/2020 | Listed for sale | $850,000+1114.3%$191/sqft |
Source: Executive Real Estate Inc. #170346358 Report a problem | ||
| 4/30/1997 | Sold | $70,000$16/sqft |
Source: Public Record Report a problem | ||
Public tax history
| Year | Property taxes | Tax assessment |
|---|---|---|
| 2025 | $18,689 -1.3% | $578,600 |
| 2024 | $18,943 -4.1% | $578,600 +28.3% |
| 2023 | $19,758 +11.1% | $450,900 |
Find assessor info on the county website
Neighborhood: 06043
Nearby schools
GreatSchools rating
- 7/10Bolton Center SchoolGrades: PK-8Distance: 1.1 mi
- 6/10Bolton High SchoolGrades: 9-12Distance: 0.4 mi
Schools provided by the listing agent
- Elementary: Bolton Center
- High: Bolton
Source: The MLS. This data may not be complete. We recommend contacting the local school district to confirm school assignments for this home.
Get pre-qualified for a loan
At Zillow Home Loans, we can pre-qualify you in as little as 5 minutes with no impact to your credit score.An equal housing lender. NMLS #10287.
Sell with ease on Zillow
Get a Zillow Showcase℠ listing at no additional cost and you could sell for —faster.
$967,400
2% more+$19,348
With Zillow Showcase(estimated)$986,748

