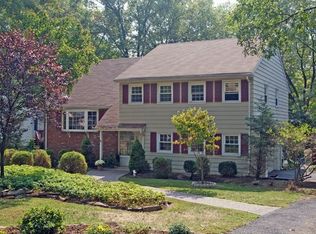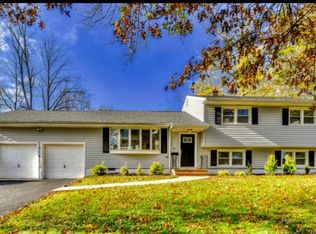MOVE RIGHT IN - UPDATES GALORE! Everything has been done to this picturesque 3/4 bedroom home located in a quiet neighborhood. Updated kitchen w/granite counters, white cabinets & SS GE appliances including 2 ovens. 2 Updated Full Baths w/ neutral toned finishes. New roof '12, windows, siding & gutters '14, furnace '07, AC '16, hot water heater '14, driveway '16, interior freshly painted '17 & so much more! This home offers spacious rooms & is perfectly layed out for entertaining & comfortable everyday living. Conveniently located to NYC trains, award winning schools, dining, shopping, recreation & Newark Airport. Do not miss this special home!
This property is off market, which means it's not currently listed for sale or rent on Zillow. This may be different from what's available on other websites or public sources.

