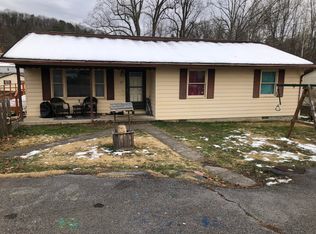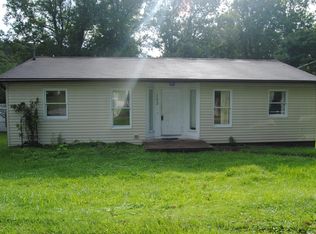Sold for $120,000
$120,000
27 Halstead St, Ansted, WV 25812
5beds
2,184sqft
Residential - Condo/Townhouse
Built in 1978
8,276.4 Square Feet Lot
$126,400 Zestimate®
$55/sqft
$1,638 Estimated rent
Home value
$126,400
Estimated sales range
Not available
$1,638/mo
Zestimate® history
Loading...
Owner options
Explore your selling options
What's special
MOTIVATED SELLERS! CHECK OUT 3D TOUR ONLINE! Rent one and live in the other! Two partially remodeled apartments with great rental history within walking distance to downtown Ansted! Upper apartment has 3 bedrooms, 1 bath, & a great front deck, and the lower unit has 2 bedrooms, 1 bath. All appliances convey. Plenty of parking, separate entrances and nice little backyard for a garden or picnics.
Zillow last checked: 8 hours ago
Listing updated: October 01, 2024 at 02:18pm
Listed by:
Wendy K Bayes,
FIVE STAR REAL ESTATE GROUP
Bought with:
Wendy K Bayes, 0027587
FIVE STAR REAL ESTATE GROUP
Source: Fayette-Nicholas BOR,MLS#: 24-314
Facts & features
Interior
Bedrooms & bathrooms
- Bedrooms: 5
- Bathrooms: 2
- Full bathrooms: 2
Primary bedroom
- Level: L
- Area: 143.75
- Dimensions: 12.5 x 11.5
Primary bedroom
- Level: U
- Area: 180
- Dimensions: 15 x 12
Bedroom 2
- Level: L
- Area: 126.5
- Dimensions: 11.5 x 11
Bedroom 2
- Level: U
- Area: 114
- Dimensions: 12 x 9.5
Bedroom 3
- Level: U
- Area: 143.75
- Dimensions: 12.5 x 11.5
Bathroom 1
- Level: L
- Area: 60
- Dimensions: 8 x 7.5
Bathroom 1
- Level: U
- Area: 45
- Dimensions: 9 x 5
Dining room
- Description: Ceiling Fan
- Level: L
- Area: 114
- Dimensions: 12 x 9.5
Kitchen
- Level: L
- Area: 126.5
- Dimensions: 11.5 x 11
Kitchen
- Level: U
- Area: 186
- Dimensions: 15.5 x 12
Living room
- Level: L
- Area: 168
- Dimensions: 14 x 12
Living room
- Level: U
- Area: 306.25
- Dimensions: 24.5 x 12.5
Heating
- Baseboard
Cooling
- None
Appliances
- Included: Refrigerator, Washer/Dryer
Features
- Flooring: Mixed
- Basement: None
- Has fireplace: No
Interior area
- Total structure area: 2,184
- Total interior livable area: 2,184 sqft
Property
Parking
- Parking features: No Garage
Features
- Levels: Two
- Stories: 2
Lot
- Size: 8,276 sqft
- Dimensions: 110 x 76
Details
- Parcel number: 136
- Zoning description: Residential
Construction
Type & style
- Home type: Townhouse
- Property subtype: Residential - Condo/Townhouse
Materials
- Block, Frame, Other, Wood Siding, Sheetrock
- Roof: Shingle
Condition
- Year built: 1978
Utilities & green energy
- Sewer: Public Sewer
- Water: Public
- Utilities for property: Electricity Connected
Community & neighborhood
Location
- Region: Ansted
- Subdivision: None
Other
Other facts
- Listing terms: Conventional
Price history
| Date | Event | Price |
|---|---|---|
| 10/1/2024 | Sold | $120,000-4%$55/sqft |
Source: Fayette-Nicholas BOR #24-314 Report a problem | ||
| 7/26/2024 | Pending sale | $125,000$57/sqft |
Source: Fayette-Nicholas BOR #24-314 Report a problem | ||
| 7/19/2024 | Price change | $125,000-19.4%$57/sqft |
Source: Fayette-Nicholas BOR #24-314 Report a problem | ||
| 6/18/2024 | Listed for sale | $155,000$71/sqft |
Source: Fayette-Nicholas BOR #24-314 Report a problem | ||
Public tax history
Tax history is unavailable.
Neighborhood: 25812
Nearby schools
GreatSchools rating
- NAAnsted Middle SchoolGrades: 5-8Distance: 0.2 mi
- 6/10Midland Trail High SchoolGrades: 6-12Distance: 5.4 mi
- 5/10Ansted Elementary SchoolGrades: PK-5Distance: 0.1 mi
Get pre-qualified for a loan
At Zillow Home Loans, we can pre-qualify you in as little as 5 minutes with no impact to your credit score.An equal housing lender. NMLS #10287.

