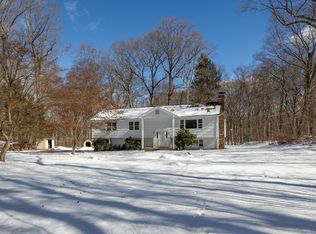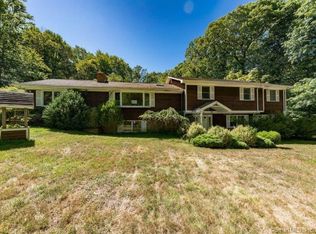Sold for $795,000
$795,000
27 Hackberry Hill Road, Weston, CT 06883
4beds
1,920sqft
Single Family Residence
Built in 1964
2.31 Acres Lot
$1,071,700 Zestimate®
$414/sqft
$5,999 Estimated rent
Home value
$1,071,700
$975,000 - $1.18M
$5,999/mo
Zestimate® history
Loading...
Owner options
Explore your selling options
What's special
Opportunity in Lower Weston - Priced to Sell! Don't miss your chance to own in the prestigious town of Weston, known for its award-winning school system and peaceful, nature-filled setting. This unique 4-bedroom, 3.5-bath Contemporary home is a fantastic opportunity for buyers looking to move in and update over time or fully renovate to their taste. Tucked away on a private road, this home offers the serenity of forest views through dramatic floor-to-ceiling windows. The open-concept living and dining areas are centered around a striking dual-sided stone fireplace, perfect for cozy evenings and entertaining. A spacious eat-in kitchen features granite countertops, stainless steel appliances Thermador oven, Bosch dishwasher, ample cabinetry, and a brand new Miele washer and dryer (2024), plus convenient access to a powder room. Upstairs, the primary suite includes a walk-in shower, while three additional bedrooms share a full bath with a tub/shower combo. Hardwood floors run throughout the main and upper levels. The finished lower level offers versatile living space-ideal as a family room, home gym, or play area-and includes a third full bathroom. A large carport with a covered breezeway adds function and convenience year-round. This is an estate sale, subject to probate court approval, and being sold as-is. Located just minutes from Weston's town center, schools, and commuting routes, this is your chance to buy into one of Fairfield County's most sought-after communities.
Zillow last checked: 8 hours ago
Listing updated: August 05, 2025 at 03:44pm
Listed by:
Gloria Dillard & Team,
Gloria Dillard 203-246-5936,
Keller Williams Realty 203-429-4020
Bought with:
Carrie Shea, RES.0751851
Camelot Real Estate
Source: Smart MLS,MLS#: 24086659
Facts & features
Interior
Bedrooms & bathrooms
- Bedrooms: 4
- Bathrooms: 4
- Full bathrooms: 3
- 1/2 bathrooms: 1
Primary bedroom
- Features: Full Bath, Hardwood Floor
- Level: Upper
Bedroom
- Features: Hardwood Floor
- Level: Upper
Bedroom
- Features: Hardwood Floor
- Level: Upper
Bedroom
- Level: Upper
Bathroom
- Level: Upper
Dining room
- Features: Fireplace, Hardwood Floor
- Level: Main
Family room
- Features: Fireplace
- Level: Lower
Kitchen
- Level: Main
Living room
- Features: Fireplace, Hardwood Floor
- Level: Main
Heating
- Hot Water, Oil
Cooling
- Wall Unit(s)
Appliances
- Included: Oven/Range, Refrigerator, Dishwasher, Washer, Dryer, Water Heater
- Laundry: Main Level
Features
- Open Floorplan
- Basement: Full,Heated,Interior Entry,Partially Finished,Walk-Out Access,Liveable Space
- Attic: None
- Number of fireplaces: 2
Interior area
- Total structure area: 1,920
- Total interior livable area: 1,920 sqft
- Finished area above ground: 1,920
Property
Parking
- Total spaces: 2
- Parking features: Carport
- Garage spaces: 2
- Has carport: Yes
Features
- Patio & porch: Wrap Around
- Waterfront features: Beach Access
Lot
- Size: 2.31 Acres
- Features: Few Trees, Wooded, Rocky, Rolling Slope
Details
- Parcel number: 404982
- Zoning: R
Construction
Type & style
- Home type: SingleFamily
- Architectural style: Contemporary
- Property subtype: Single Family Residence
Materials
- Wood Siding
- Foundation: Concrete Perimeter
- Roof: Asphalt
Condition
- New construction: No
- Year built: 1964
Utilities & green energy
- Sewer: Septic Tank
- Water: Well
Community & neighborhood
Location
- Region: Weston
- Subdivision: Lower Weston
HOA & financial
HOA
- Has HOA: Yes
- HOA fee: $500 annually
- Services included: Snow Removal, Road Maintenance
Price history
| Date | Event | Price |
|---|---|---|
| 8/5/2025 | Sold | $795,000+15.4%$414/sqft |
Source: | ||
| 6/10/2025 | Pending sale | $689,000$359/sqft |
Source: | ||
| 5/14/2025 | Listed for sale | $689,000$359/sqft |
Source: | ||
Public tax history
| Year | Property taxes | Tax assessment |
|---|---|---|
| 2025 | $11,336 +1.8% | $474,320 |
| 2024 | $11,132 -2.5% | $474,320 +37.3% |
| 2023 | $11,421 +0.3% | $345,450 |
Find assessor info on the county website
Neighborhood: 06883
Nearby schools
GreatSchools rating
- 9/10Weston Intermediate SchoolGrades: 3-5Distance: 1.3 mi
- 8/10Weston Middle SchoolGrades: 6-8Distance: 1.2 mi
- 10/10Weston High SchoolGrades: 9-12Distance: 1.2 mi
Schools provided by the listing agent
- Elementary: Hurlbutt
- Middle: Weston
- High: Weston
Source: Smart MLS. This data may not be complete. We recommend contacting the local school district to confirm school assignments for this home.
Get pre-qualified for a loan
At Zillow Home Loans, we can pre-qualify you in as little as 5 minutes with no impact to your credit score.An equal housing lender. NMLS #10287.
Sell with ease on Zillow
Get a Zillow Showcase℠ listing at no additional cost and you could sell for —faster.
$1,071,700
2% more+$21,434
With Zillow Showcase(estimated)$1,093,134

