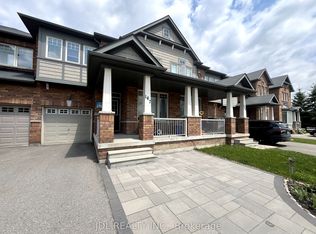Introducing a stunning, freehold end-unit townhome located in one of Auroras most desirable neighborhoods! This stylish home is designed for todays lifestyle, offering over 1,665 sq. ft. of smartly arranged living space. With three bedrooms and three bathrooms, it provides the spacious feel of a semi-detached home without the upkeep! Step into the welcoming main floor, where a bright foyer leads to a seamless open-concept living and dining area, enhanced by large windows that overlook future green spaces. The modern kitchen features stainless steel appliances, plenty of cabinet space, convenient main floor laundry, and a handy powder room. Upstairs, the large primary bedroom includes a private three-piece ensuite and a generous closet. Two additional bedrooms share a well-appointed four-piece bathroom with upscale finishes. The unfinished basement is a blank canvas with room for additional living space perfect for customizing to your needs. As an end unit, the home enjoys added natural light and extra privacy, making it ideal for families or investors. Situated just outside the city bustle yet only minutes from Hwy 404 and Aurora GO Station, the location offers a peaceful suburban feel with effortless access to transit. You'll also find schools, shopping, and dining close by. Move-in ready and low-maintenance, this beautiful end-unit townhome blends modern design, practicality, and comfort all in a vibrant Aurora community. Come and see what makes this home truly special!
Townhouse for rent
C$3,600/mo
27 Gunton St, Aurora, ON L4G 0C5
3beds
Price may not include required fees and charges.
Townhouse
Available now
-- Pets
Central air
In unit laundry
2 Parking spaces parking
Natural gas, forced air
What's special
- 5 days
- on Zillow |
- -- |
- -- |
Travel times
Looking to buy when your lease ends?
Consider a first-time homebuyer savings account designed to grow your down payment with up to a 6% match & 4.15% APY.
Facts & features
Interior
Bedrooms & bathrooms
- Bedrooms: 3
- Bathrooms: 3
- Full bathrooms: 3
Heating
- Natural Gas, Forced Air
Cooling
- Central Air
Appliances
- Included: Dryer, Oven, Washer
- Laundry: In Unit, In-Suite Laundry
Features
- Has basement: Yes
- Furnished: Yes
Property
Parking
- Total spaces: 2
- Parking features: Private
- Details: Contact manager
Features
- Stories: 3
- Exterior features: Contact manager
Construction
Type & style
- Home type: Townhouse
- Property subtype: Townhouse
Materials
- Roof: Asphalt
Community & HOA
Location
- Region: Aurora
Financial & listing details
- Lease term: Contact For Details
Price history
Price history is unavailable.
![[object Object]](https://photos.zillowstatic.com/fp/7e406732f825a881dbb4850a7826948c-p_i.jpg)
