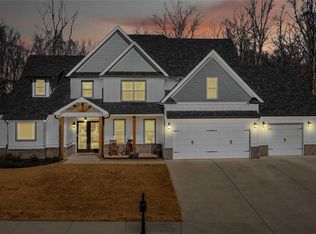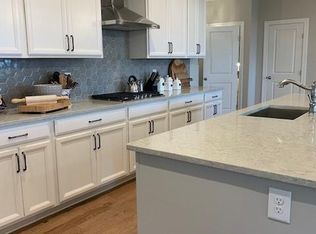Closed
$720,000
27 Grove Pointe Way, Cartersville, GA 30120
6beds
3,454sqft
Single Family Residence
Built in 2021
0.95 Acres Lot
$737,400 Zestimate®
$208/sqft
$5,344 Estimated rent
Home value
$737,400
$671,000 - $811,000
$5,344/mo
Zestimate® history
Loading...
Owner options
Explore your selling options
What's special
Welcome to your luxury 6-bedroom, 4.5-bathroom custom built home that offers an exceptional blend of elegance, comfort, and modern design. Upon pulling into the 3 car garage, you will find a tiled custom pet washing station. Step into the foyer and experience the thoughtful layout, featuring a master suite on the main level with a spa-inspired en-suite bathroom, complete with a walk-in closet. Upstairs, you'll find a second master suite-perfect for guests or family members-offering privacy and convenience. The heart of the home is the spacious, open-concept kitchen, designed for both beauty and functionality. Enjoy entertaining around the large kitchen island, equipped with upgraded appliances that any chef would adore. A walk-in pantry ensures plenty of storage space for all your culinary needs. For added ease and luxury, this home includes an elevator for effortless access to all levels. The fenced-in backyard is your private oasis, complete with a cozy bonfire pit-ideal for evening relaxation or hosting gatherings. This home is a true masterpiece that offers unbeatable value in one of the most sought-after neighborhoods in town. Don't miss the opportunity to own this exquisite home.
Zillow last checked: 8 hours ago
Listing updated: May 05, 2025 at 06:32am
Listed by:
Bailey Robinson +16785232427,
Beautiful Homes Realty
Bought with:
Jeffrey Buffo, 247036
Keller Williams Realty
Source: GAMLS,MLS#: 10464567
Facts & features
Interior
Bedrooms & bathrooms
- Bedrooms: 6
- Bathrooms: 5
- Full bathrooms: 4
- 1/2 bathrooms: 1
- Main level bathrooms: 2
- Main level bedrooms: 2
Kitchen
- Features: Kitchen Island, Walk-in Pantry
Heating
- Central
Cooling
- Central Air
Appliances
- Included: Dishwasher, Refrigerator, Microwave, Stainless Steel Appliance(s), Tankless Water Heater
- Laundry: In Hall
Features
- High Ceilings, Double Vanity, Master On Main Level, In-Law Floorplan, Vaulted Ceiling(s), Walk-In Closet(s)
- Flooring: Vinyl, Tile, Carpet
- Basement: None
- Number of fireplaces: 2
- Fireplace features: Family Room, Outside
Interior area
- Total structure area: 3,454
- Total interior livable area: 3,454 sqft
- Finished area above ground: 3,454
- Finished area below ground: 0
Property
Parking
- Total spaces: 3
- Parking features: Garage
- Has garage: Yes
Accessibility
- Accessibility features: Accessible Elevator Installed
Features
- Levels: Two
- Stories: 2
- Patio & porch: Porch
- Fencing: Back Yard,Privacy,Wood
Lot
- Size: 0.95 Acres
- Features: Private, Level
Details
- Parcel number: C1250001313
Construction
Type & style
- Home type: SingleFamily
- Architectural style: Craftsman
- Property subtype: Single Family Residence
Materials
- Vinyl Siding
- Roof: Composition
Condition
- Resale
- New construction: No
- Year built: 2021
Utilities & green energy
- Electric: 220 Volts
- Sewer: Public Sewer
- Water: Public
- Utilities for property: Electricity Available, Natural Gas Available, Propane, Water Available
Community & neighborhood
Security
- Security features: Security System, Smoke Detector(s)
Community
- Community features: Clubhouse, Pool, Tennis Court(s)
Location
- Region: Cartersville
- Subdivision: Carter Grove
Other
Other facts
- Listing agreement: Exclusive Right To Sell
Price history
| Date | Event | Price |
|---|---|---|
| 4/30/2025 | Sold | $720,000-2%$208/sqft |
Source: | ||
| 3/6/2025 | Pending sale | $735,000$213/sqft |
Source: | ||
| 2/23/2025 | Listed for sale | $735,000+33.2%$213/sqft |
Source: | ||
| 5/27/2021 | Sold | $551,601+47.1%$160/sqft |
Source: Public Record | ||
| 5/14/2020 | Listing removed | $374,900$109/sqft |
Source: Venture Real Estate Inc #6690387 | ||
Public tax history
| Year | Property taxes | Tax assessment |
|---|---|---|
| 2024 | $6,676 +29.4% | $269,294 +25% |
| 2023 | $5,159 -7.9% | $215,407 |
| 2022 | $5,603 +759.3% | $215,407 +797.5% |
Find assessor info on the county website
Neighborhood: 30120
Nearby schools
GreatSchools rating
- 7/10Cartersville Primary SchoolGrades: PK-2Distance: 3 mi
- 6/10Cartersville Middle SchoolGrades: 6-8Distance: 1.9 mi
- 6/10Cartersville High SchoolGrades: 9-12Distance: 4.8 mi
Schools provided by the listing agent
- Elementary: Cartersville Primary/Elementar
- Middle: Cartersville
- High: Cartersville
Source: GAMLS. This data may not be complete. We recommend contacting the local school district to confirm school assignments for this home.
Get a cash offer in 3 minutes
Find out how much your home could sell for in as little as 3 minutes with a no-obligation cash offer.
Estimated market value
$737,400
Get a cash offer in 3 minutes
Find out how much your home could sell for in as little as 3 minutes with a no-obligation cash offer.
Estimated market value
$737,400

