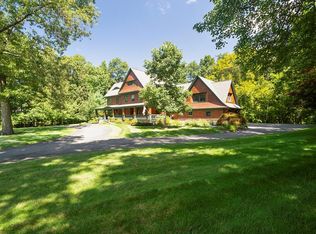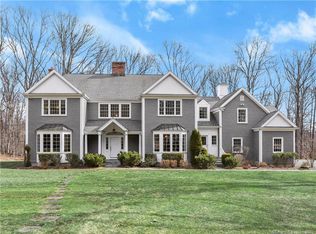Sold for $1,475,000
$1,475,000
27 Ground Pine Road, Wilton, CT 06897
5beds
5,180sqft
Single Family Residence
Built in 1958
2.08 Acres Lot
$1,520,500 Zestimate®
$285/sqft
$6,420 Estimated rent
Home value
$1,520,500
$1.37M - $1.69M
$6,420/mo
Zestimate® history
Loading...
Owner options
Explore your selling options
What's special
Pristine, recently renovated and expanded 5-bedroom colonial located on a lovely, level lot, in a quiet and central, multi-million $$ Wilton neighborhood. Stylish, light and bright, with open flow on the main level, new electrical, septic, and HVAC systems, hardwood floors and Pella windows. Fabulous kitchen/great room feel with sleek new kitchen, plus expansive wraparound Trex deck accessed through glass sliders. Separate large, rec/family room with a private entrance too, great for remote work or studio, facing the beautiful woodsy backdrop. Ample mudroom and 3-car garage complete this level. The upper level has five sunny bedrooms, with gleaming new baths, including the primary suite, with vaulted ceiling, separate sitting room with balcony, dual walk-in closets, and lux bath with huge walk-in shower. Second spa-like bath in the guest suite too, and an upstairs laundry. Do you require a gym, playroom, yoga room, office, wine room, or all of the above ? An ample walkout lower level has great flex space, glass sliders, and large windows that bring in a lovely light. Stone walls and circular, flat drive lend beautiful curb appeal. The wooded perimeter provides lots of private buffer, and there is open space beyond. A large, covered outdoor entertaining gazebo is ready for your barbecues and birthday celebrations, great and small. This one's it
Zillow last checked: 8 hours ago
Listing updated: April 14, 2025 at 12:45pm
Listed by:
Bross Chingas Bross Team at Coldwell Banker,
Joni Usdan 203-216-7654,
Coldwell Banker Realty 203-227-8424
Bought with:
Geo Crume, RES.0814901
Keller Williams Prestige Prop.
Source: Smart MLS,MLS#: 24064844
Facts & features
Interior
Bedrooms & bathrooms
- Bedrooms: 5
- Bathrooms: 4
- Full bathrooms: 3
- 1/2 bathrooms: 1
Primary bedroom
- Features: Vaulted Ceiling(s), Balcony/Deck, Full Bath
- Level: Upper
Bedroom
- Features: Full Bath
- Level: Upper
Bedroom
- Level: Upper
Bedroom
- Level: Main
Bedroom
- Level: Upper
Den
- Features: Balcony/Deck, Sliders
- Level: Upper
Dining room
- Level: Main
Family room
- Level: Main
Kitchen
- Level: Main
Living room
- Level: Main
Study
- Level: Main
Heating
- Hydro Air, Zoned, Propane
Cooling
- Central Air
Appliances
- Included: Oven/Range, Convection Oven, Microwave, Range Hood, Refrigerator, Freezer, Dishwasher, Washer, Dryer, Water Heater
- Laundry: Upper Level, Mud Room
Features
- Entrance Foyer
- Doors: French Doors
- Basement: Full
- Attic: Pull Down Stairs
- Number of fireplaces: 1
Interior area
- Total structure area: 5,180
- Total interior livable area: 5,180 sqft
- Finished area above ground: 4,091
- Finished area below ground: 1,089
Property
Parking
- Total spaces: 3
- Parking features: Attached
- Attached garage spaces: 3
Features
- Patio & porch: Porch, Wrap Around, Patio
- Exterior features: Outdoor Grill, Rain Gutters, Stone Wall
Lot
- Size: 2.08 Acres
- Features: Few Trees, Borders Open Space, Level
Details
- Additional structures: Gazebo
- Parcel number: 1928101
- Zoning: R-2
Construction
Type & style
- Home type: SingleFamily
- Architectural style: Colonial
- Property subtype: Single Family Residence
Materials
- Vertical Siding
- Foundation: Block
- Roof: Asphalt
Condition
- New construction: No
- Year built: 1958
Utilities & green energy
- Sewer: Septic Tank
- Water: Well
Community & neighborhood
Community
- Community features: Library, Park, Public Rec Facilities, Tennis Court(s)
Location
- Region: Wilton
Price history
| Date | Event | Price |
|---|---|---|
| 4/11/2025 | Sold | $1,475,000-1.3%$285/sqft |
Source: | ||
| 3/21/2025 | Pending sale | $1,495,000$289/sqft |
Source: | ||
| 2/6/2025 | Listed for sale | $1,495,000-3.5%$289/sqft |
Source: | ||
| 9/22/2023 | Listing removed | -- |
Source: | ||
| 8/22/2023 | Price change | $1,550,000-6.1%$299/sqft |
Source: | ||
Public tax history
| Year | Property taxes | Tax assessment |
|---|---|---|
| 2025 | $19,696 +2% | $806,890 |
| 2024 | $19,317 +27.3% | $806,890 +55.6% |
| 2023 | $15,173 +43.4% | $518,560 +38.3% |
Find assessor info on the county website
Neighborhood: 06897
Nearby schools
GreatSchools rating
- 9/10Cider Mill SchoolGrades: 3-5Distance: 2.2 mi
- 9/10Middlebrook SchoolGrades: 6-8Distance: 1.9 mi
- 10/10Wilton High SchoolGrades: 9-12Distance: 2.2 mi
Schools provided by the listing agent
- High: Wilton
Source: Smart MLS. This data may not be complete. We recommend contacting the local school district to confirm school assignments for this home.
Get pre-qualified for a loan
At Zillow Home Loans, we can pre-qualify you in as little as 5 minutes with no impact to your credit score.An equal housing lender. NMLS #10287.
Sell for more on Zillow
Get a Zillow Showcase℠ listing at no additional cost and you could sell for .
$1,520,500
2% more+$30,410
With Zillow Showcase(estimated)$1,550,910

