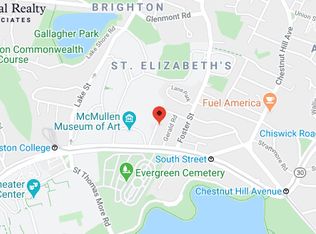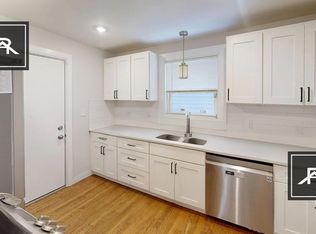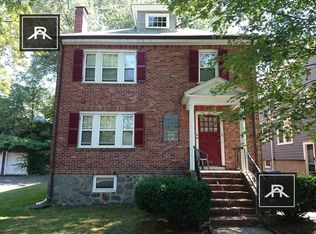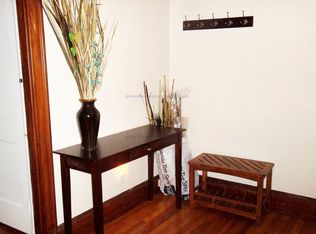Sold for $1,375,000 on 08/16/24
$1,375,000
27 Greycliff Rd, Brighton, MA 02135
4beds
2,082sqft
Single Family Residence
Built in 1920
5,400 Square Feet Lot
$-- Zestimate®
$660/sqft
$5,024 Estimated rent
Home value
Not available
Estimated sales range
Not available
$5,024/mo
Zestimate® history
Loading...
Owner options
Explore your selling options
What's special
ESTATE SALE! Welcome Home to 27 Greycliff Road - This 7 Room Stately Brick Colonial with 2,082 sq ft of living space and sits on 5,400 sq ft lot in a great location for a homeowner or an investor. As you enter the first floor you will be greeted by a spacious fireplace living room with hardwood floors, formal dining room, eat-in-kitchen, sunroom, one half of bath. The second floor consists of 4 good sized bedrooms with hardwood floors, and a one full bath, The basement is unfinished with one half of bath. The property has a two-car detached garage with a shared driveway. Interior of the property needs renovation and is being "Sold As Is" . Lots of opportunity to make this Brick Colonial Home yours and live in one of Boston's popular neighborhoods. Group Showing today, Monday, June 24th from 5:00 - 6:00 p.m.
Zillow last checked: 8 hours ago
Listing updated: August 16, 2024 at 07:42am
Listed by:
Michael Connor 781-581-5940,
Connor Real Estate 781-581-5940
Bought with:
Michael Connor
Connor Real Estate
Source: MLS PIN,MLS#: 73255686
Facts & features
Interior
Bedrooms & bathrooms
- Bedrooms: 4
- Bathrooms: 4
- Full bathrooms: 3
- 1/2 bathrooms: 1
Primary bedroom
- Features: Flooring - Hardwood
- Level: Second
Bedroom 2
- Features: Flooring - Hardwood
- Level: Second
Bedroom 3
- Features: Flooring - Hardwood
- Level: Second
Bedroom 4
- Features: Flooring - Hardwood
- Level: Second
Bathroom 1
- Features: Bathroom - Half
- Level: First
Bathroom 2
- Features: Bathroom - Full
- Level: Second
Bathroom 3
- Features: Bathroom - Half
- Level: Basement
Dining room
- Features: Flooring - Hardwood
- Level: First
Kitchen
- Level: First
Living room
- Features: Flooring - Hardwood
- Level: First
Heating
- Baseboard
Cooling
- None
Features
- Sun Room
- Flooring: Hardwood
- Basement: Full
- Number of fireplaces: 1
- Fireplace features: Living Room
Interior area
- Total structure area: 2,082
- Total interior livable area: 2,082 sqft
Property
Parking
- Total spaces: 4
- Parking features: Detached, Paved Drive, Off Street
- Garage spaces: 2
- Uncovered spaces: 2
Features
- Patio & porch: Porch - Enclosed
- Exterior features: Porch - Enclosed
Lot
- Size: 5,400 sqft
Details
- Parcel number: W:22 P:05308 S:000,1220007
- Zoning: R1
Construction
Type & style
- Home type: SingleFamily
- Architectural style: Colonial
- Property subtype: Single Family Residence
Materials
- Frame
- Foundation: Concrete Perimeter
- Roof: Shingle
Condition
- Year built: 1920
Utilities & green energy
- Electric: Fuses, 100 Amp Service
- Sewer: Public Sewer
- Water: Public
Community & neighborhood
Location
- Region: Brighton
Other
Other facts
- Listing terms: Contract
Price history
| Date | Event | Price |
|---|---|---|
| 8/16/2024 | Sold | $1,375,000+37.6%$660/sqft |
Source: MLS PIN #73255686 | ||
| 6/28/2024 | Contingent | $999,000$480/sqft |
Source: MLS PIN #73255686 | ||
| 6/21/2024 | Listed for sale | $999,000$480/sqft |
Source: MLS PIN #73255686 | ||
| 5/29/2024 | Listing removed | -- |
Source: Zillow Rentals | ||
| 1/25/2024 | Listed for rent | $4,600+64.3%$2/sqft |
Source: Zillow Rentals | ||
Public tax history
| Year | Property taxes | Tax assessment |
|---|---|---|
| 2025 | $11,794 +12.3% | $1,018,500 +5.7% |
| 2024 | $10,502 +5.6% | $963,500 +4% |
| 2023 | $9,948 +5.6% | $926,300 +7% |
Find assessor info on the county website
Neighborhood: Brighton
Nearby schools
GreatSchools rating
- 4/10Edison K-8Grades: PK-8Distance: 0.3 mi
- 2/10Lyon High SchoolGrades: 9-12Distance: 0.8 mi
- 6/10Winship Elementary SchoolGrades: PK-6Distance: 0.5 mi

Get pre-qualified for a loan
At Zillow Home Loans, we can pre-qualify you in as little as 5 minutes with no impact to your credit score.An equal housing lender. NMLS #10287.



