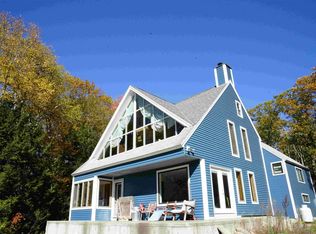Closed
Listed by:
Andrew Peterson,
Four Seasons Sotheby's International Realty 603-924-3321
Bought with: Keller Williams Realty-Metropolitan
$700,000
27 Greenwood Road, Dublin, NH 03444
4beds
2,982sqft
Single Family Residence
Built in 1987
4.13 Acres Lot
$778,600 Zestimate®
$235/sqft
$3,589 Estimated rent
Home value
$778,600
$732,000 - $825,000
$3,589/mo
Zestimate® history
Loading...
Owner options
Explore your selling options
What's special
Come and enjoy FarView! Set well back from a quiet road in a most desirable neighborhood...with a magnificent view of Grand Monadnock from its 4+ acre privacy ensuring setting...is this spacious Yankee Barn designed post and beam contemporary home. A wonderful primary or second home residence, with large windows and generously sized rooms to bring the outdoors right in. Beamed ceilings, cherry floors, fireplaces in both living room and dining room with exposed interior brick chimney all work together to make this home charming and warm...a special property indeed! Large first floor owners bedroom suite with whirlpool tub bath, three large family or guest bedrooms upstairs and attached three car garage insures plenty of space for all. Many recent updates including remodeling in kitchen and baths, replacement furnace with central HVAC, many new energy efficient windows and fast one gig fiber optic internet service. The home is being offered fully furnished and equipped with "smart home" remote access features and central alarm system. A rare find and home to love!
Zillow last checked: 8 hours ago
Listing updated: March 17, 2023 at 10:39am
Listed by:
Andrew Peterson,
Four Seasons Sotheby's International Realty 603-924-3321
Bought with:
Greg Powers
Keller Williams Realty-Metropolitan
Source: PrimeMLS,MLS#: 4942567
Facts & features
Interior
Bedrooms & bathrooms
- Bedrooms: 4
- Bathrooms: 3
- Full bathrooms: 2
- 1/2 bathrooms: 1
Heating
- Oil, Wood, Forced Air, Hot Air, 2 Stoves, Wood Stove
Cooling
- Central Air
Appliances
- Included: Dishwasher, Dryer, Electric Range, Refrigerator, Washer, Electric Water Heater, Separate Water Heater, Water Heater
- Laundry: 1st Floor Laundry
Features
- Cathedral Ceiling(s), Ceiling Fan(s), Hearth, Responsive Lite Contrl(s), Primary BR w/ BA, Natural Light, Natural Woodwork, Indoor Storage
- Flooring: Carpet, Ceramic Tile, Hardwood, Tile, Wood
- Windows: Drapes, Skylight(s), Window Treatments, Screens, Double Pane Windows
- Basement: Concrete,Concrete Floor,Storage Space,Unfinished,Walkout,Interior Access,Basement Stairs,Walk-Out Access
- Number of fireplaces: 2
- Fireplace features: Fireplace Screens/Equip, Wood Burning, 2 Fireplaces, Wood Stove Hook-up, Wood Stove Insert
Interior area
- Total structure area: 5,659
- Total interior livable area: 2,982 sqft
- Finished area above ground: 2,982
- Finished area below ground: 0
Property
Parking
- Total spaces: 3
- Parking features: Gravel, Auto Open, Direct Entry, Driveway, Garage, Off Street, On Site, Unpaved, Visitor, Attached
- Garage spaces: 3
- Has uncovered spaces: Yes
Accessibility
- Accessibility features: 1st Floor 1/2 Bathroom, 1st Floor Bedroom, 1st Floor Full Bathroom, Access to Common Areas, Laundry Access w/No Steps, Access to Parking, Hard Surface Flooring, 1st Floor Laundry
Features
- Levels: Two,Walkout Lower Level
- Stories: 2
- Exterior features: Balcony, Deck, Garden, Natural Shade
- Has spa: Yes
- Spa features: Bath
- Has view: Yes
- View description: Mountain(s)
- Frontage length: Road frontage: 200
Lot
- Size: 4.13 Acres
- Features: Country Setting, Landscaped, Rolling Slope, Secluded, Sloped, Timber, Trail/Near Trail, Walking Trails, Wooded, Neighborhood, Rural
Details
- Parcel number: DUBLM00008B000037L00000F
- Zoning description: RU RUR
Construction
Type & style
- Home type: SingleFamily
- Architectural style: Contemporary,Modern Architecture,Arts and Crafts,Craftsman
- Property subtype: Single Family Residence
Materials
- Wood Frame, Board and Batten Exterior, Vertical Siding, Wood Siding
- Foundation: Concrete, Poured Concrete
- Roof: Asphalt Shingle
Condition
- New construction: No
- Year built: 1987
Utilities & green energy
- Electric: 200+ Amp Service, Circuit Breakers
- Sewer: Concrete, Leach Field, On-Site Septic Exists, Private Sewer, Septic Design Available, Septic Tank
- Utilities for property: Fiber Optic Internt Avail
Community & neighborhood
Security
- Security features: Security, Security System, Smoke Detector(s)
Location
- Region: Dublin
Other
Other facts
- Road surface type: Paved
Price history
| Date | Event | Price |
|---|---|---|
| 3/17/2023 | Sold | $700,000+0.7%$235/sqft |
Source: | ||
| 2/13/2023 | Contingent | $695,000$233/sqft |
Source: | ||
| 2/7/2023 | Listed for sale | $695,000+200.2%$233/sqft |
Source: | ||
| 10/6/2015 | Sold | $231,533-15.8%$78/sqft |
Source: Public Record Report a problem | ||
| 7/28/2015 | Price change | $275,000-8.3%$92/sqft |
Source: Better Homes and Gardens Real Estate The Masiello Group #4413555 Report a problem | ||
Public tax history
| Year | Property taxes | Tax assessment |
|---|---|---|
| 2024 | $13,160 +3.3% | $731,500 +58.9% |
| 2023 | $12,737 +22.9% | $460,300 +10.9% |
| 2022 | $10,360 +6.6% | $414,900 |
Find assessor info on the county website
Neighborhood: 03444
Nearby schools
GreatSchools rating
- 2/10Dublin Consolidated SchoolGrades: K-5Distance: 2.2 mi
- 6/10South Meadow SchoolGrades: 5-8Distance: 3.7 mi
- 8/10Conval Regional High SchoolGrades: 9-12Distance: 3.6 mi
Schools provided by the listing agent
- Elementary: Dublin Consolidated Sch
- Middle: South Meadow School
- High: Contoocook Valley Reg High Sch
- District: Contoocook Valley SD SAU #1
Source: PrimeMLS. This data may not be complete. We recommend contacting the local school district to confirm school assignments for this home.

Get pre-qualified for a loan
At Zillow Home Loans, we can pre-qualify you in as little as 5 minutes with no impact to your credit score.An equal housing lender. NMLS #10287.
