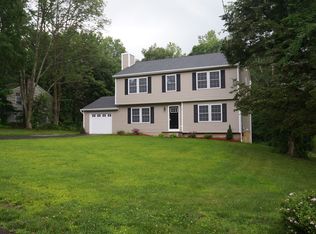Sold for $410,000 on 12/14/23
$410,000
27 Greenview Road, New Milford, CT 06776
4beds
1,628sqft
Single Family Residence
Built in 1969
0.49 Acres Lot
$447,200 Zestimate®
$252/sqft
$3,242 Estimated rent
Home value
$447,200
$420,000 - $474,000
$3,242/mo
Zestimate® history
Loading...
Owner options
Explore your selling options
What's special
Southern New Milford 3/4 bedroom split level home on level lot. Great layout with in law potential. Living room with hardwood floors and fireplace. Kitchen with granite counters. Main level sunroom. Upper level bedrooms all have hardwood floors. 2 car garage. Beautiful private back yard with shed and stone wall. Some rooms have radiant heat. Commuters delight! Highest and Best 5pm Wednesday 11/8
Zillow last checked: 8 hours ago
Listing updated: December 18, 2023 at 03:38pm
Listed by:
Joe Chemero 203-770-1720,
Coldwell Banker Realty 860-354-4111
Bought with:
Judy Cooper, REB.0139160
Coldwell Banker Realty
Source: Smart MLS,MLS#: 170608202
Facts & features
Interior
Bedrooms & bathrooms
- Bedrooms: 4
- Bathrooms: 2
- Full bathrooms: 2
Primary bedroom
- Features: Hardwood Floor
- Level: Upper
- Area: 163.3 Square Feet
- Dimensions: 14.2 x 11.5
Bedroom
- Features: Vinyl Floor
- Level: Lower
- Area: 127.2 Square Feet
- Dimensions: 10.6 x 12
Bedroom
- Features: Hardwood Floor
- Level: Upper
- Area: 128.82 Square Feet
- Dimensions: 11.4 x 11.3
Bedroom
- Features: Hardwood Floor
- Level: Upper
- Area: 102 Square Feet
- Dimensions: 10.2 x 10
Dining room
- Level: Main
- Area: 94.74 Square Feet
- Dimensions: 9.11 x 10.4
Family room
- Features: Wall/Wall Carpet
- Level: Lower
- Area: 257.4 Square Feet
- Dimensions: 11 x 23.4
Kitchen
- Features: Granite Counters
- Level: Main
- Area: 146.05 Square Feet
- Dimensions: 12.7 x 11.5
Living room
- Features: Hardwood Floor
- Level: Main
- Area: 302.28 Square Feet
- Dimensions: 13.2 x 22.9
Sun room
- Features: Ceiling Fan(s), Wall/Wall Carpet
- Level: Main
- Area: 168 Square Feet
- Dimensions: 12 x 14
Heating
- Baseboard, Radiant, Electric
Cooling
- Wall Unit(s)
Appliances
- Included: Oven/Range, Refrigerator, Dishwasher, Water Heater
- Laundry: Lower Level
Features
- Basement: Full,Finished
- Attic: Heated
- Number of fireplaces: 1
Interior area
- Total structure area: 1,628
- Total interior livable area: 1,628 sqft
- Finished area above ground: 1,100
- Finished area below ground: 528
Property
Parking
- Total spaces: 2
- Parking features: Attached
- Attached garage spaces: 2
Features
- Levels: Multi/Split
- Exterior features: Stone Wall
Lot
- Size: 0.49 Acres
- Features: Level
Details
- Parcel number: 1876046
- Zoning: R20
Construction
Type & style
- Home type: SingleFamily
- Architectural style: Split Level
- Property subtype: Single Family Residence
Materials
- Vinyl Siding
- Foundation: Concrete Perimeter
- Roof: Asphalt
Condition
- Completed/Never Occupied
- Year built: 1969
Utilities & green energy
- Sewer: Septic Tank
- Water: Private
Community & neighborhood
Location
- Region: New Milford
Price history
| Date | Event | Price |
|---|---|---|
| 12/14/2023 | Sold | $410,000+3.8%$252/sqft |
Source: | ||
| 11/10/2023 | Contingent | $395,000$243/sqft |
Source: | ||
| 11/3/2023 | Listed for sale | $395,000$243/sqft |
Source: | ||
Public tax history
| Year | Property taxes | Tax assessment |
|---|---|---|
| 2025 | $4,924 -8.9% | $159,040 -12.4% |
| 2024 | $5,408 +16.2% | $181,650 +13.1% |
| 2023 | $4,654 +2.2% | $160,580 |
Find assessor info on the county website
Neighborhood: 06776
Nearby schools
GreatSchools rating
- NAHill And Plain SchoolGrades: PK-2Distance: 2.2 mi
- 4/10Schaghticoke Middle SchoolGrades: 6-8Distance: 7.2 mi
- 6/10New Milford High SchoolGrades: 9-12Distance: 1.7 mi
Schools provided by the listing agent
- Middle: Schaghticoke,Sarah Noble
- High: New Milford
Source: Smart MLS. This data may not be complete. We recommend contacting the local school district to confirm school assignments for this home.

Get pre-qualified for a loan
At Zillow Home Loans, we can pre-qualify you in as little as 5 minutes with no impact to your credit score.An equal housing lender. NMLS #10287.
Sell for more on Zillow
Get a free Zillow Showcase℠ listing and you could sell for .
$447,200
2% more+ $8,944
With Zillow Showcase(estimated)
$456,144