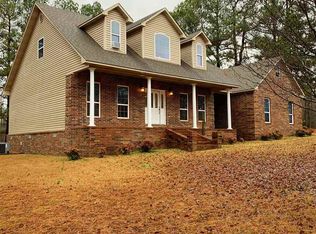Closed
$195,000
27 Greene 338 Rd, Jonesboro, AR 72401
3beds
1,600sqft
Single Family Residence
Built in 1990
0.86 Acres Lot
$206,100 Zestimate®
$122/sqft
$1,610 Estimated rent
Home value
$206,100
$196,000 - $216,000
$1,610/mo
Zestimate® history
Loading...
Owner options
Explore your selling options
What's special
Nestled in a peaceful rural setting on the Craighead/Greene county line, this charming two-story home offers the perfect blend of comfort and space. Situated on nearly an acre of land, the property features 3 spacious bedrooms and 2.5 baths—ideal for those looking to spread out and enjoy country living. The main level boasts a welcoming living area, a bright and functional kitchen, and a convenient half-bath for guests. Upstairs, you'll find all three bedrooms, including the primary suite with a private bath, and the second bathroom. Outside, the property provides plenty of room to roam and enjoy the tranquility of nature. With room for outdoor entertaining, or gardening, this home offers a rare opportunity to enjoy rural life with the comfort of modern amenities.
Zillow last checked: 8 hours ago
Listing updated: January 13, 2026 at 07:45am
Listed by:
Amanda L Baker 870-476-0173,
Westbrook & Reeves Real Estate, LLC
Bought with:
Amanda L Baker, AR
Westbrook & Reeves Real Estate, LLC
Source: CARMLS,MLS#: 25015927
Facts & features
Interior
Bedrooms & bathrooms
- Bedrooms: 3
- Bathrooms: 3
- Full bathrooms: 2
- 1/2 bathrooms: 1
Dining room
- Features: Kitchen/Dining Combo
Heating
- Electric
Cooling
- Electric
Appliances
- Included: Free-Standing Range, Dishwasher
- Laundry: Laundry Room
Features
- Pantry, All Bedrooms Up
- Flooring: Carpet, Laminate
- Has fireplace: No
- Fireplace features: None
Interior area
- Total structure area: 1,600
- Total interior livable area: 1,600 sqft
Property
Parking
- Total spaces: 2
- Parking features: Carport, Two Car, Garage Faces Side
- Has carport: Yes
Features
- Levels: Two
- Stories: 2
- Patio & porch: Deck, Porch
- Exterior features: Storage
- Fencing: Partial,Wood
Lot
- Size: 0.86 Acres
- Features: Sloped, Rural Property
Details
- Parcel number: 937500018000
Construction
Type & style
- Home type: SingleFamily
- Architectural style: Traditional
- Property subtype: Single Family Residence
Materials
- Brick, Metal/Vinyl Siding
- Foundation: Slab
- Roof: Shingle
Condition
- New construction: No
- Year built: 1990
Utilities & green energy
- Electric: Elec-Municipal (+Entergy)
- Sewer: Septic Tank
- Water: Public
- Utilities for property: Cable Connected
Community & neighborhood
Location
- Region: Jonesboro
- Subdivision: LAKE LORADO HEIGHTS
HOA & financial
HOA
- Has HOA: No
Other
Other facts
- Road surface type: Gravel
Price history
| Date | Event | Price |
|---|---|---|
| 8/26/2025 | Sold | $195,000-9.3%$122/sqft |
Source: | ||
| 7/4/2025 | Contingent | $214,999$134/sqft |
Source: | ||
| 4/24/2025 | Listed for sale | $214,999$134/sqft |
Source: | ||
Public tax history
| Year | Property taxes | Tax assessment |
|---|---|---|
| 2024 | $488 -13.3% | $21,660 |
| 2023 | $563 -8.2% | $21,660 |
| 2022 | $613 | $21,660 |
Find assessor info on the county website
Neighborhood: 72401
Nearby schools
GreatSchools rating
- NAGreene Co. Tech Primary SchoolGrades: PK-2Distance: 10.9 mi
- 6/10Greene Co. Tech Interm. SchoolGrades: 6-7,9Distance: 11.2 mi
- 7/10Greene County Tech Intermediate SchoolGrades: 4-5,10Distance: 11.2 mi
Schools provided by the listing agent
- Elementary: Greene County Tech
- Middle: Greene County Tech
- High: Greene County Tech
Source: CARMLS. This data may not be complete. We recommend contacting the local school district to confirm school assignments for this home.

Get pre-qualified for a loan
At Zillow Home Loans, we can pre-qualify you in as little as 5 minutes with no impact to your credit score.An equal housing lender. NMLS #10287.
