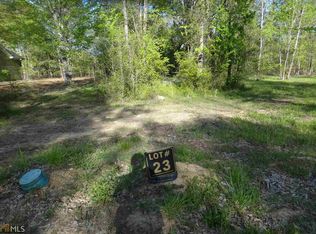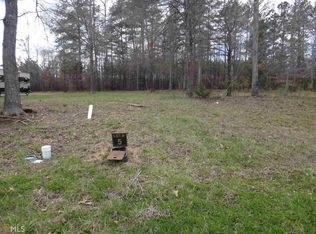Pre Sold Gorgeous 3 BRM/2BA CRAFTSMAN Style, New Construction. Beautifully Designed Home, Very Open Floor Plan. Custom Kitchen Cabinets, Granite, Family Room W/Fireplace & Gas Logs, Luxury vinyl floors, Tile Bathroom Floors, Canned Lighting. Built by Phillip Burkhalter Builders, Above Average Quality. Conveniently located Close to Schools, Shopping, Restaurants & West Rome Bypass, Beautiful Stone Work. BEAUTIFUL SUBDIVISION.
This property is off market, which means it's not currently listed for sale or rent on Zillow. This may be different from what's available on other websites or public sources.

