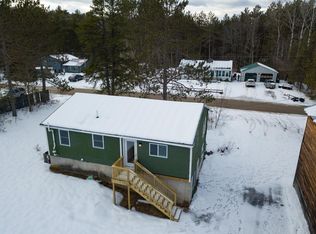Closed
$319,000
27 Gould Farm Road, Hiram, ME 04041
3beds
1,280sqft
Single Family Residence
Built in 2025
0.97 Acres Lot
$321,300 Zestimate®
$249/sqft
$2,533 Estimated rent
Home value
$321,300
Estimated sales range
Not available
$2,533/mo
Zestimate® history
Loading...
Owner options
Explore your selling options
What's special
Brand new and ready for you! This stunning double-wide home sits on nearly an acre in a peaceful Hiram subdivision, offering the perfect mix of privacy and convenience. Surrounded by nature, you'll love having a scenic walking trail and the beautiful Saco River just steps away. Whether you're looking for small-town charm or easy access to nearby destinations, this location has it all—just a short drive to Brownfield and only 25 minutes to the shopping, dining, and adventure of North Conway. Don't miss out on this rare opportunity to enjoy tranquility without sacrificing convenience! Estimated completion by end of June.
Zillow last checked: 8 hours ago
Listing updated: January 09, 2026 at 06:04am
Listed by:
Coldwell Banker Realty 207-967-9900
Bought with:
NextHome Experience
Source: Maine Listings,MLS#: 1619058
Facts & features
Interior
Bedrooms & bathrooms
- Bedrooms: 3
- Bathrooms: 2
- Full bathrooms: 2
Primary bedroom
- Features: Closet, Full Bath
- Level: First
- Length: 13 Feet
Bedroom 2
- Features: Closet
- Level: First
- Length: 9 Feet
Bedroom 3
- Features: Closet
- Level: First
- Length: 9 Feet
Kitchen
- Features: Breakfast Nook, Eat-in Kitchen
- Level: First
- Length: 19 Feet
Laundry
- Level: First
- Length: 12 Feet
Living room
- Features: Cathedral Ceiling(s)
- Level: First
- Length: 17 Feet
Heating
- Forced Air
Cooling
- None
Features
- Flooring: Carpet, Vinyl
- Has fireplace: No
Interior area
- Total structure area: 1,280
- Total interior livable area: 1,280 sqft
- Finished area above ground: 1,280
- Finished area below ground: 0
Property
Features
- Has view: Yes
- View description: Scenic, Trees/Woods
Lot
- Size: 0.97 Acres
Details
- Zoning: VR
Construction
Type & style
- Home type: SingleFamily
- Architectural style: Other
- Property subtype: Single Family Residence
Materials
- Roof: Shingle
Condition
- To Be Built
- New construction: No
- Year built: 2025
Utilities & green energy
- Electric: Circuit Breakers
- Sewer: Private Sewer
- Water: Private
Community & neighborhood
Location
- Region: Hiram
Other
Other facts
- Body type: Double Wide
Price history
| Date | Event | Price |
|---|---|---|
| 8/20/2025 | Sold | $319,000$249/sqft |
Source: | ||
| 5/14/2025 | Pending sale | $319,000$249/sqft |
Source: | ||
| 4/15/2025 | Listed for sale | $319,000$249/sqft |
Source: | ||
Public tax history
Tax history is unavailable.
Neighborhood: 04041
Nearby schools
GreatSchools rating
- 5/10Sacopee Valley Middle SchoolGrades: 4-8Distance: 6.5 mi
- 4/10Sacopee Valley High SchoolGrades: 9-12Distance: 6.5 mi
- 5/10South Hiram Elementary SchoolGrades: PK-3Distance: 6.6 mi

Get pre-qualified for a loan
At Zillow Home Loans, we can pre-qualify you in as little as 5 minutes with no impact to your credit score.An equal housing lender. NMLS #10287.
