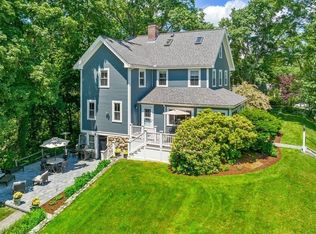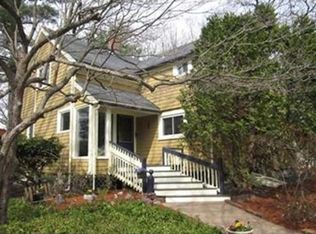Sold for $1,380,000 on 06/17/24
$1,380,000
27 Golden Ball Rd, Weston, MA 02493
3beds
1,701sqft
Single Family Residence
Built in 1911
0.25 Acres Lot
$1,401,300 Zestimate®
$811/sqft
$4,740 Estimated rent
Home value
$1,401,300
$1.29M - $1.53M
$4,740/mo
Zestimate® history
Loading...
Owner options
Explore your selling options
What's special
Welcome to Weston! Come see where 1911 meets 2024! This charming home has been redone, inside and out, for YOUR future! Open and bright. Sparkling kitchen. Gleaming wood floors. Large entertainment space. Three bedrooms with 2 full and 1 half totally new baths. Primary with en-suite and great built-in closets. Spacious storage plus walk up expansive attic. Finished play space on lower level. Entertain on the composite deck. One-car garage. Brand new 3-bed septic. All this in Weston at a great price!
Zillow last checked: 8 hours ago
Listing updated: June 20, 2024 at 07:23am
Listed by:
Bobby Morgenstern 617-686-8619,
Advisors Living - Wellesley 781-235-4245
Bought with:
Hongyan Sun
Stonebridge Realty
Source: MLS PIN,MLS#: 73220432
Facts & features
Interior
Bedrooms & bathrooms
- Bedrooms: 3
- Bathrooms: 3
- Full bathrooms: 2
- 1/2 bathrooms: 1
Primary bedroom
- Features: Bathroom - Full, Closet/Cabinets - Custom Built, Flooring - Hardwood
- Level: Second
- Area: 165
- Dimensions: 15 x 11
Bedroom 2
- Features: Closet, Flooring - Hardwood
- Level: Second
- Area: 132
- Dimensions: 12 x 11
Bedroom 3
- Features: Closet, Flooring - Hardwood
- Level: Second
- Area: 121
- Dimensions: 11 x 11
Primary bathroom
- Features: Yes
Bathroom 1
- Features: Bathroom - Half, Flooring - Stone/Ceramic Tile, Pocket Door
- Level: First
Bathroom 2
- Features: Bathroom - Full, Bathroom - Tiled With Shower Stall, Flooring - Stone/Ceramic Tile
- Level: Second
- Area: 110
- Dimensions: 11 x 10
Bathroom 3
- Features: Bathroom - Full, Bathroom - Tiled With Tub, Flooring - Stone/Ceramic Tile
- Level: Second
Dining room
- Features: Flooring - Hardwood
- Level: First
- Area: 110
- Dimensions: 11 x 10
Kitchen
- Features: Flooring - Hardwood, Pantry, Countertops - Upgraded, Kitchen Island, Breakfast Bar / Nook, Cabinets - Upgraded, Deck - Exterior, Exterior Access, Stainless Steel Appliances
- Level: First
- Area: 196
- Dimensions: 14 x 14
Living room
- Features: Flooring - Hardwood
- Level: First
- Area: 275
- Dimensions: 25 x 11
Heating
- Forced Air, Natural Gas
Cooling
- Central Air
Appliances
- Laundry: In Basement, Washer Hookup
Features
- Play Room, Walk-up Attic
- Flooring: Tile, Hardwood, Wood Laminate, Laminate
- Windows: Insulated Windows
- Basement: Full,Finished
- Has fireplace: No
Interior area
- Total structure area: 1,701
- Total interior livable area: 1,701 sqft
Property
Parking
- Total spaces: 4
- Parking features: Detached, Garage Door Opener, Paved Drive, Off Street, Paved
- Garage spaces: 1
- Uncovered spaces: 3
Features
- Patio & porch: Porch, Deck - Composite
- Exterior features: Porch, Deck - Composite
Lot
- Size: 0.25 Acres
Details
- Parcel number: 867853
- Zoning: Res Dis D
Construction
Type & style
- Home type: SingleFamily
- Property subtype: Single Family Residence
Materials
- Frame
- Foundation: Stone
- Roof: Shingle
Condition
- Year built: 1911
Utilities & green energy
- Electric: Circuit Breakers, 100 Amp Service
- Sewer: Private Sewer
- Water: Public
- Utilities for property: for Gas Range, Washer Hookup
Green energy
- Energy efficient items: Thermostat
Community & neighborhood
Community
- Community features: Shopping
Location
- Region: Weston
Other
Other facts
- Listing terms: Contract
Price history
| Date | Event | Price |
|---|---|---|
| 6/17/2024 | Sold | $1,380,000+0.4%$811/sqft |
Source: MLS PIN #73220432 Report a problem | ||
| 4/4/2024 | Listed for sale | $1,375,000+108.3%$808/sqft |
Source: MLS PIN #73220432 Report a problem | ||
| 11/8/2022 | Sold | $660,000-17%$388/sqft |
Source: MLS PIN #73039978 Report a problem | ||
| 10/13/2022 | Contingent | $795,000$467/sqft |
Source: MLS PIN #73039978 Report a problem | ||
| 9/22/2022 | Listed for sale | $795,000$467/sqft |
Source: MLS PIN #73039978 Report a problem | ||
Public tax history
| Year | Property taxes | Tax assessment |
|---|---|---|
| 2025 | $13,357 +80.4% | $1,203,300 +80.7% |
| 2024 | $7,404 -10.1% | $665,800 -4.2% |
| 2023 | $8,232 +13.3% | $695,300 +22.6% |
Find assessor info on the county website
Neighborhood: 02493
Nearby schools
GreatSchools rating
- 10/10Woodland Elementary SchoolGrades: PK-3Distance: 0.5 mi
- 8/10Weston Middle SchoolGrades: 6-8Distance: 1.8 mi
- 9/10Weston High SchoolGrades: 9-12Distance: 1.7 mi
Schools provided by the listing agent
- Elementary: Weston
- Middle: Weston
- High: Weston
Source: MLS PIN. This data may not be complete. We recommend contacting the local school district to confirm school assignments for this home.
Get a cash offer in 3 minutes
Find out how much your home could sell for in as little as 3 minutes with a no-obligation cash offer.
Estimated market value
$1,401,300
Get a cash offer in 3 minutes
Find out how much your home could sell for in as little as 3 minutes with a no-obligation cash offer.
Estimated market value
$1,401,300

