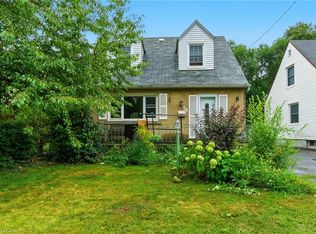Sold for $640,000 on 04/07/25
C$640,000
27 Glengrove Ave, Hamilton, ON L8H 1M9
4beds
1,000sqft
Single Family Residence, Residential
Built in ----
4,000 Square Feet Lot
$-- Zestimate®
C$640/sqft
C$2,667 Estimated rent
Home value
Not available
Estimated sales range
Not available
$2,667/mo
Loading...
Owner options
Explore your selling options
What's special
LOCATION LOCATION, in the sought-after Hamilton/McQuestion Community; This detached home boasts a great living space on a large lot. Featuring 3 above grade Bedrooms, and one extra in the basement, with 2 full luxurious bathrooms. Upgraded kitchen with inviting open concept layout, Quartz countertops, stainless steel appliances to suit your modern style living and provide great functionality, premium floors top to bottom. Lots of windows makes the home bathe in natural light, creating a spacious and airy ambiance throughout. This residence seamlessly combines modern amenities with thoughtful design. Great flow, practical distribution of space, Shows A+.
Zillow last checked: 8 hours ago
Listing updated: August 21, 2025 at 10:16am
Listed by:
Ali Abbas, Broker Manager,
Realty Network
Source: ITSO,MLS®#: 40696041Originating MLS®#: Cornerstone Association of REALTORS®
Facts & features
Interior
Bedrooms & bathrooms
- Bedrooms: 4
- Bathrooms: 2
- Full bathrooms: 2
- Main level bathrooms: 1
- Main level bedrooms: 1
Other
- Level: Main
Bedroom
- Level: Second
Bedroom
- Level: Second
Bedroom
- Level: Basement
Bathroom
- Features: 4-Piece
- Level: Main
Bathroom
- Features: 4-Piece
- Level: Basement
Eat in kitchen
- Level: Main
Family room
- Level: Main
Laundry
- Level: Basement
Recreation room
- Level: Basement
Heating
- Forced Air, Natural Gas
Cooling
- Central Air
Appliances
- Included: Dishwasher, Dryer, Refrigerator, Stove, Washer
- Laundry: Lower Level
Features
- In-law Capability
- Basement: Full,Finished
- Has fireplace: No
Interior area
- Total structure area: 1,550
- Total interior livable area: 1,000 sqft
- Finished area above ground: 1,000
- Finished area below ground: 550
Property
Parking
- Total spaces: 3
- Parking features: Asphalt, Private Drive Single Wide
- Uncovered spaces: 3
Features
- Frontage type: South
- Frontage length: 40.00
Lot
- Size: 4,000 sqft
- Dimensions: 100 x 40
- Features: Urban, City Lot, Hospital, Park, Public Transit, Quiet Area, Schools
Details
- Additional structures: Shed(s)
- Parcel number: 172870369
- Zoning: Res
Construction
Type & style
- Home type: SingleFamily
- Architectural style: 1.5 Storey
- Property subtype: Single Family Residence, Residential
Materials
- Brick, Vinyl Siding
- Foundation: Concrete Block
- Roof: Asphalt Shing
Condition
- 51-99 Years
- New construction: No
Utilities & green energy
- Sewer: Sewer (Municipal)
- Water: Municipal
Community & neighborhood
Location
- Region: Hamilton
Price history
| Date | Event | Price |
|---|---|---|
| 4/7/2025 | Sold | C$640,000-1.5%C$640/sqft |
Source: ITSO #40696041 | ||
| 2/5/2025 | Listed for sale | C$649,990C$650/sqft |
Source: | ||
Public tax history
Tax history is unavailable.
Neighborhood: McQuesten
Nearby schools
GreatSchools rating
No schools nearby
We couldn't find any schools near this home.
